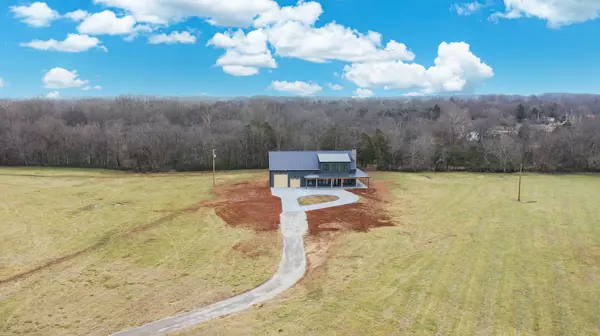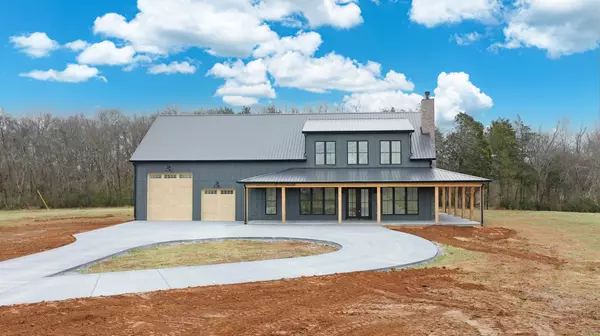804 Longview Road Shelbyville, TN 37160
4 Beds
3 Baths
2,782 SqFt
UPDATED:
01/19/2025 03:25 PM
Key Details
Property Type Single Family Home
Sub Type Single Family Residence
Listing Status Active
Purchase Type For Sale
Square Footage 2,782 sqft
Price per Sqft $275
MLS Listing ID 2778544
Bedrooms 4
Full Baths 3
HOA Y/N No
Year Built 2025
Lot Size 5.980 Acres
Acres 5.98
Property Description
Location
State TN
County Bedford County
Rooms
Main Level Bedrooms 2
Interior
Interior Features Built-in Features, Ceiling Fan(s), High Ceilings, Open Floorplan, Pantry, Storage, Walk-In Closet(s), High Speed Internet
Heating Central
Cooling Central Air
Flooring Laminate
Fireplaces Number 1
Fireplace Y
Appliance Dishwasher, Refrigerator
Exterior
Exterior Feature Garage Door Opener
Garage Spaces 4.0
Utilities Available Water Available
View Y/N false
Roof Type Metal
Private Pool false
Building
Lot Description Cleared
Story 2
Sewer Septic Tank
Water Private
Structure Type Fiber Cement
New Construction true
Schools
Elementary Schools Community Elementary School
Middle Schools Community Middle School
High Schools Community High School
Others
Senior Community false







