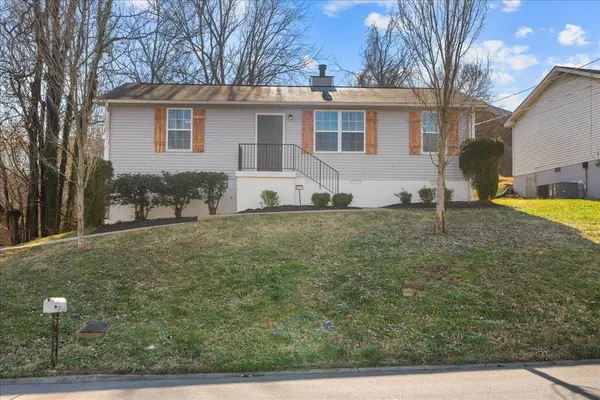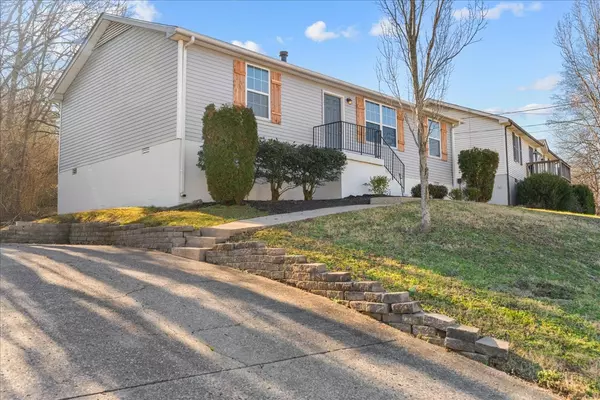2617 Solon Dr Nashville, TN 37206
3 Beds
1 Bath
1,075 SqFt
UPDATED:
01/17/2025 01:26 PM
Key Details
Property Type Single Family Home
Sub Type Single Family Residence
Listing Status Active
Purchase Type For Sale
Square Footage 1,075 sqft
Price per Sqft $399
Subdivision Rosebank
MLS Listing ID 2777647
Bedrooms 3
Full Baths 1
HOA Y/N No
Year Built 1986
Annual Tax Amount $2,015
Lot Size 0.270 Acres
Acres 0.27
Lot Dimensions 80 X 178
Property Description
Location
State TN
County Davidson County
Rooms
Main Level Bedrooms 3
Interior
Interior Features High Ceilings, Smart Thermostat, Primary Bedroom Main Floor
Heating Electric
Cooling Central Air
Flooring Carpet, Finished Wood, Tile
Fireplaces Number 1
Fireplace Y
Appliance Dishwasher, Dryer, Refrigerator, Washer
Exterior
Utilities Available Electricity Available, Water Available
View Y/N false
Roof Type Shingle
Private Pool false
Building
Story 1
Sewer Public Sewer
Water Public
Structure Type Vinyl Siding
New Construction false
Schools
Elementary Schools Rosebank Elementary
Middle Schools Stratford Stem Magnet School Lower Campus
High Schools Stratford Stem Magnet School Upper Campus
Others
Senior Community false







