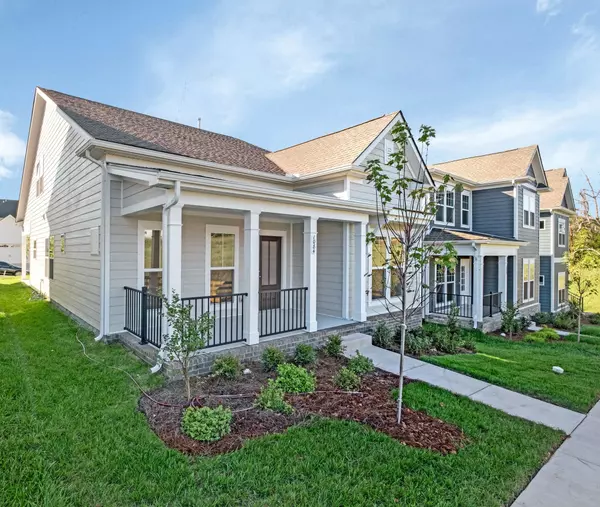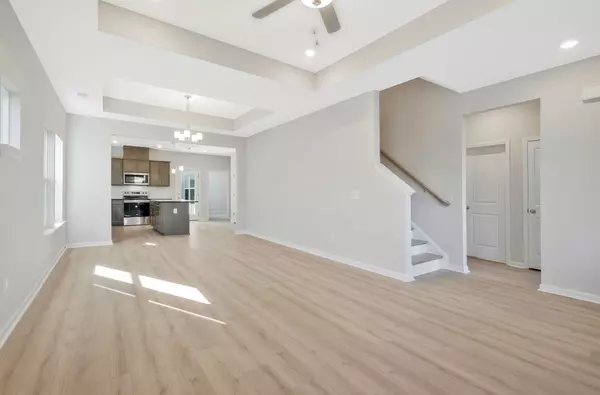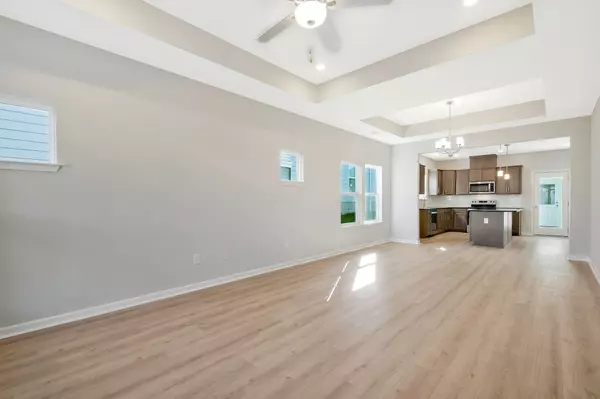1084 Indigo Aly Brentwood, TN 37027
4 Beds
3 Baths
2,105 SqFt
OPEN HOUSE
Sat Jan 25, 12:00pm - 4:00pm
Sun Jan 26, 12:00pm - 2:00pm
UPDATED:
01/19/2025 08:16 PM
Key Details
Property Type Single Family Home
Sub Type Single Family Residence
Listing Status Active
Purchase Type For Sale
Square Footage 2,105 sqft
Price per Sqft $246
Subdivision Autumn View
MLS Listing ID 2777397
Bedrooms 4
Full Baths 3
HOA Fees $35/mo
HOA Y/N Yes
Year Built 2024
Annual Tax Amount $584
Lot Size 4,791 Sqft
Acres 0.11
Lot Dimensions 40 X 115
Property Description
Location
State TN
County Davidson County
Rooms
Main Level Bedrooms 3
Interior
Interior Features Primary Bedroom Main Floor, High Speed Internet, Kitchen Island
Heating Natural Gas
Cooling Central Air
Flooring Carpet, Laminate, Tile
Fireplace N
Exterior
Garage Spaces 2.0
Utilities Available Natural Gas Available, Water Available
View Y/N false
Private Pool false
Building
Story 2
Sewer Public Sewer
Water Public
Structure Type Hardboard Siding,Brick
New Construction true
Schools
Elementary Schools Henry C. Maxwell Elementary
Middle Schools Thurgood Marshall Middle
High Schools Cane Ridge High School
Others
HOA Fee Include Maintenance Grounds
Senior Community false







