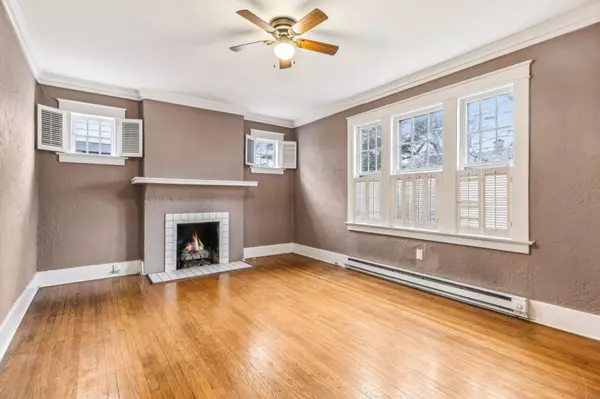REQUEST A TOUR If you would like to see this home without being there in person, select the "Virtual Tour" option and your agent will contact you to discuss available opportunities.
In-PersonVirtual Tour
Listed by Jesse Burns • Onward Real Estate
$ 695,000
Est. payment /mo
Active
2813 W Linden Ave Nashville, TN 37212
1,640 SqFt
UPDATED:
01/12/2025 10:02 PM
Key Details
Property Type Multi-Family
Listing Status Active
Purchase Type For Sale
Square Footage 1,640 sqft
Price per Sqft $423
Subdivision Belair
MLS Listing ID 2776384
HOA Y/N No
Year Built 1936
Annual Tax Amount $6,798
Lot Dimensions 48 X 167
Property Description
Welcome to 2813 W Linden Ave on the tree-lined streets of beautiful Hillsboro Village! This charming Tudor-style duplex could be easily converted to single-family home, or kept as-is for personal or investment purposes. Beautiful hardwood floors line the main level with carpeting upstairs. Enjoy reading and relaxation by the wood-burning fireplace, and peaceful mornings on your covered front porch. Kitchen includes breakfast nook and screened-in back patio, as well as a formal dining room with built-in shelving and French doors. Upstairs unit includes full kitchen and bath, living area and bedroom. This home is the perfect find for a lover of historical properties. Separate laundry for first and second level units. Unfinished basement allows for storage space accessible from main living area. Fireplace includes gas-log insert. Minutes away from Vanderbilt and Belmont. Book a showing today to view this charming Hillsboro Home!
Location
State TN
County Davidson County
Zoning RS 7.5
Interior
Heating Baseboard, Floor Furnace
Cooling Wall/Window Unit(s)
Flooring Finished Wood
Fireplace N
Exterior
Utilities Available Water Available
View Y/N false
Roof Type Asphalt
Private Pool false
Building
Story 2
Sewer Public Sewer
Water Public
Structure Type Brick
New Construction false
Schools
Elementary Schools Eakin Elementary
Middle Schools West End Middle School
High Schools Hillsboro Comp High School

© 2025 Listings courtesy of RealTrac as distributed by MLS GRID. All Rights Reserved.






