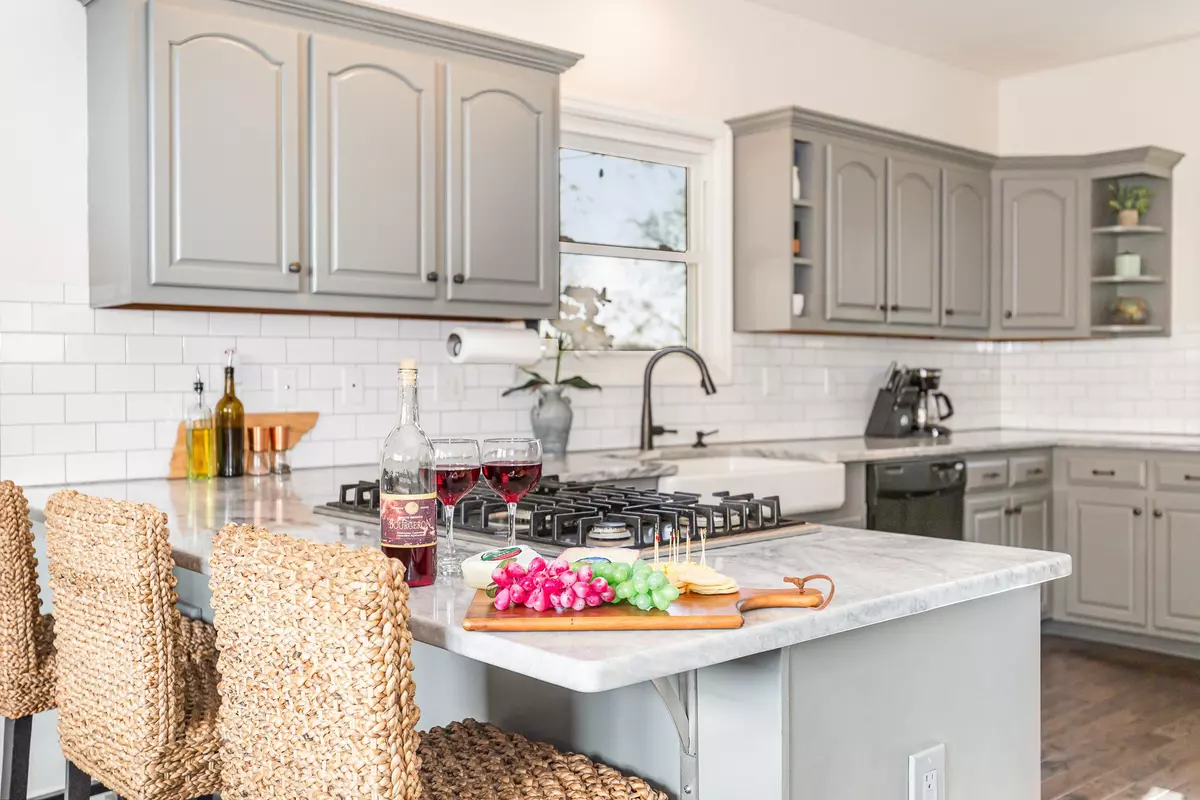REQUEST A TOUR If you would like to see this home without being there in person, select the "Virtual Tour" option and your agent will contact you to discuss available opportunities.
In-PersonVirtual Tour
Listed by Alexis McNellie • Alpha Residential
$ 6,333
Active
2014 12th Ave #S Nashville, TN 37204
3 Beds
3 Baths
1,800 SqFt
UPDATED:
01/08/2025 06:12 PM
Key Details
Property Type Single Family Home
Sub Type Single Family Residence
Listing Status Active
Purchase Type For Rent
Square Footage 1,800 sqft
Subdivision A B Hill
MLS Listing ID 2775919
Bedrooms 3
Full Baths 2
Half Baths 1
HOA Y/N No
Year Built 1970
Property Description
Modern Farmhouse is perfect for gathering with family, reconnecting with friends, or simply escaping the everyday, boasting bright, open interiors that seamlessly connect to lush, green surroundings. From its airy living spaces to its private outdoor patio or fenced backyard, every detail has been curated to inspire relaxation and connection. Ideal for families and small groups, Modern Farmhouse promises an unforgettable stay where peace and nature harmoniously come together.Nestled in Nashville's lively 12 South neighborhood, Modern Farmhouse offers the perfect mix of serenity and accessibility. Enjoy being just minutes from charming boutiques, popular eateries, and iconic attractions, making it easy to experience the best of the city. Explore nearby parks, experience the local culture, or venture downtown for live music and entertainment—all within a short drive or leisurely stroll. With its prime location, Modern Farmhouse serves as the ideal starting point for both relaxation and adventure during your Nashville getaway. The open-concept living area at Modern Farmhouse is designed for comfort and connection, featuring a spacious sectional couch, cozy fireplace, and a large Smart TV for entertainment. Primary Bedroom: 1 King Bed with a Smart TV, en-suite bathroom, and access to the private patio. The en-suite bathroom features a single vanity and stand-in shower . 2nd Bedroom: 1 Queen bed with a Smart TV and Closet. 3rd Bedroom: 1 Queen bed with a Smart TV and Closet. Rental Rate is for a 12 month lease. Inquire for seasonal rates.
Location
State TN
County Davidson County
Rooms
Main Level Bedrooms 3
Interior
Fireplace N
Exterior
View Y/N false
Private Pool false
Building
New Construction false
Schools
Elementary Schools Waverly-Belmont Elementary School
Middle Schools John Trotwood Moore Middle
High Schools Hillsboro Comp High School

© 2025 Listings courtesy of RealTrac as distributed by MLS GRID. All Rights Reserved.






