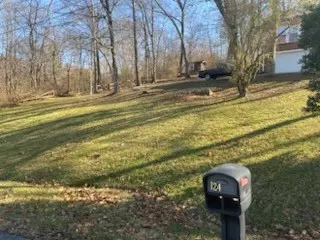124 Bayview Dr Clarksville, TN 37040
3 Beds
4 Baths
2,674 SqFt
UPDATED:
01/11/2025 09:14 PM
Key Details
Property Type Single Family Home
Sub Type Single Family Residence
Listing Status Active
Purchase Type For Sale
Square Footage 2,674 sqft
Price per Sqft $153
Subdivision River Oaks
MLS Listing ID 2775229
Bedrooms 3
Full Baths 4
HOA Y/N No
Year Built 1990
Annual Tax Amount $1,754
Lot Size 0.700 Acres
Acres 0.7
Property Description
Location
State TN
County Montgomery County
Rooms
Main Level Bedrooms 3
Interior
Interior Features Primary Bedroom Main Floor
Heating Heat Pump
Cooling Central Air, Electric
Flooring Carpet, Laminate, Tile
Fireplace N
Exterior
Garage Spaces 3.0
Utilities Available Electricity Available, Water Available, Cable Connected
View Y/N false
Private Pool false
Building
Lot Description Corner Lot, Cul-De-Sac, Private, Views, Wooded
Story 1
Sewer Septic Tank
Water Public
Structure Type Brick,Vinyl Siding
New Construction false
Schools
Elementary Schools Cumberland Heights Elementary
Middle Schools Montgomery Central Middle
High Schools Montgomery Central High
Others
Senior Community false







