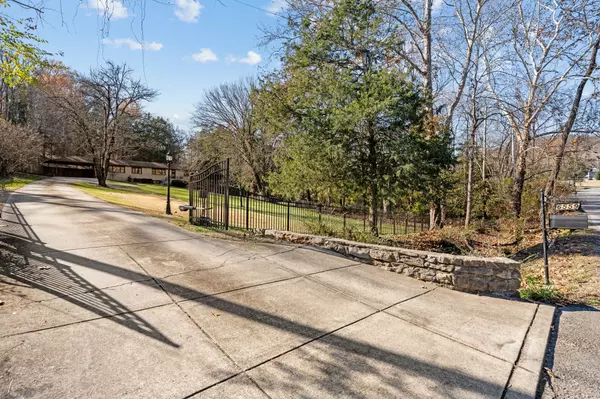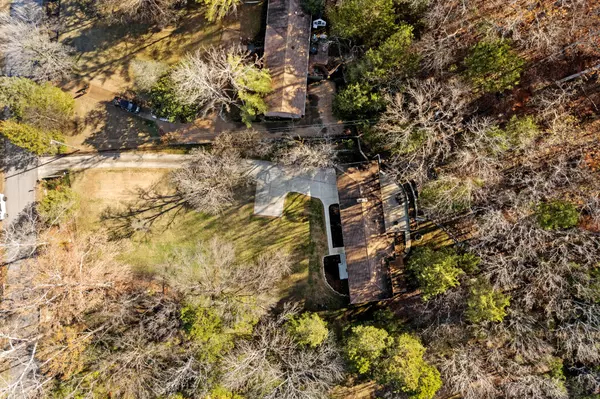6559 Brownlee Dr Nashville, TN 37205
3 Beds
3 Baths
2,710 SqFt
UPDATED:
01/06/2025 10:18 PM
Key Details
Property Type Single Family Home
Sub Type Single Family Residence
Listing Status Coming Soon
Purchase Type For Sale
Square Footage 2,710 sqft
Price per Sqft $405
Subdivision West Meade Estates
MLS Listing ID 2774947
Bedrooms 3
Full Baths 2
Half Baths 1
HOA Y/N No
Year Built 1962
Annual Tax Amount $5,276
Lot Size 1.790 Acres
Acres 1.79
Lot Dimensions 140 X 544
Property Description
Location
State TN
County Davidson County
Rooms
Main Level Bedrooms 2
Interior
Heating Central, Natural Gas
Cooling Central Air
Flooring Finished Wood, Other, Tile
Fireplace N
Appliance Dishwasher, Disposal, Dryer, Refrigerator, Washer
Exterior
Utilities Available Water Available
View Y/N true
View Water
Private Pool false
Building
Lot Description Level
Story 2
Sewer Public Sewer
Water Public
Structure Type Brick
New Construction false
Schools
Elementary Schools Gower Elementary
Middle Schools H. G. Hill Middle
High Schools James Lawson High School
Others
Senior Community false







