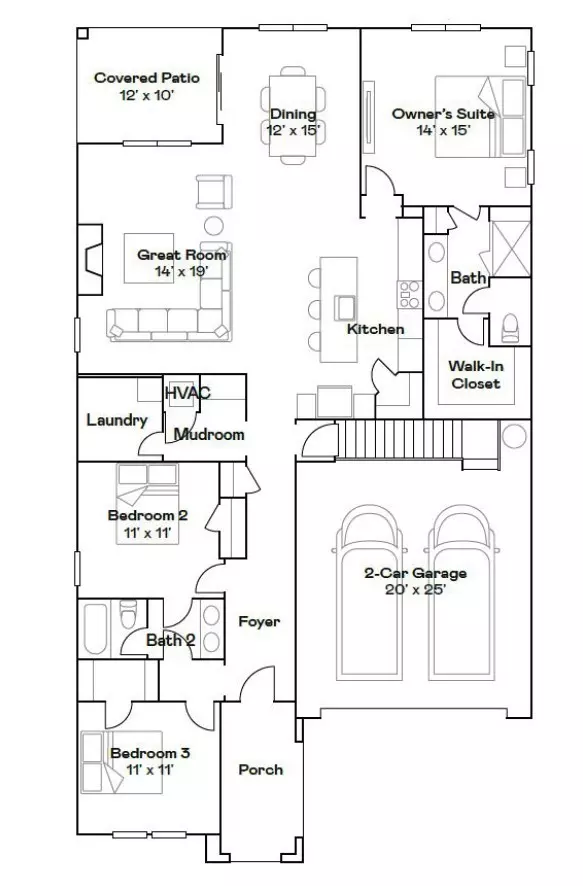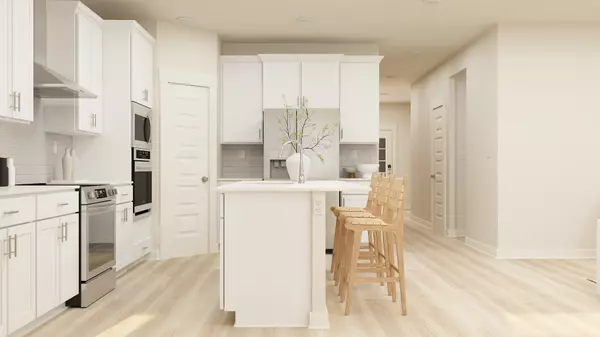3422 Dench Drive Murfreesboro, TN 37130
3 Beds
2 Baths
1,833 SqFt
UPDATED:
01/05/2025 06:47 PM
Key Details
Property Type Single Family Home
Sub Type Single Family Residence
Listing Status Pending
Purchase Type For Sale
Square Footage 1,833 sqft
Price per Sqft $283
Subdivision Arbors At Compton
MLS Listing ID 2774867
Bedrooms 3
Full Baths 2
HOA Fees $50/mo
HOA Y/N Yes
Year Built 2025
Annual Tax Amount $1
Property Description
Location
State TN
County Rutherford County
Rooms
Main Level Bedrooms 3
Interior
Interior Features Extra Closets, Smart Thermostat, Walk-In Closet(s), Primary Bedroom Main Floor, Kitchen Island
Heating Central, Natural Gas
Cooling Central Air, Electric
Flooring Carpet, Tile, Vinyl
Fireplaces Number 1
Fireplace Y
Appliance Dishwasher, Disposal, Microwave, Refrigerator
Exterior
Exterior Feature Garage Door Opener, Smart Lock(s)
Garage Spaces 2.0
Utilities Available Electricity Available, Water Available
View Y/N false
Roof Type Shingle
Private Pool false
Building
Story 1
Sewer STEP System
Water Public
Structure Type Fiber Cement,Brick
New Construction true
Schools
Elementary Schools Lascassas Elementary
Middle Schools Oakland Middle School
High Schools Oakland High School
Others
Senior Community false







