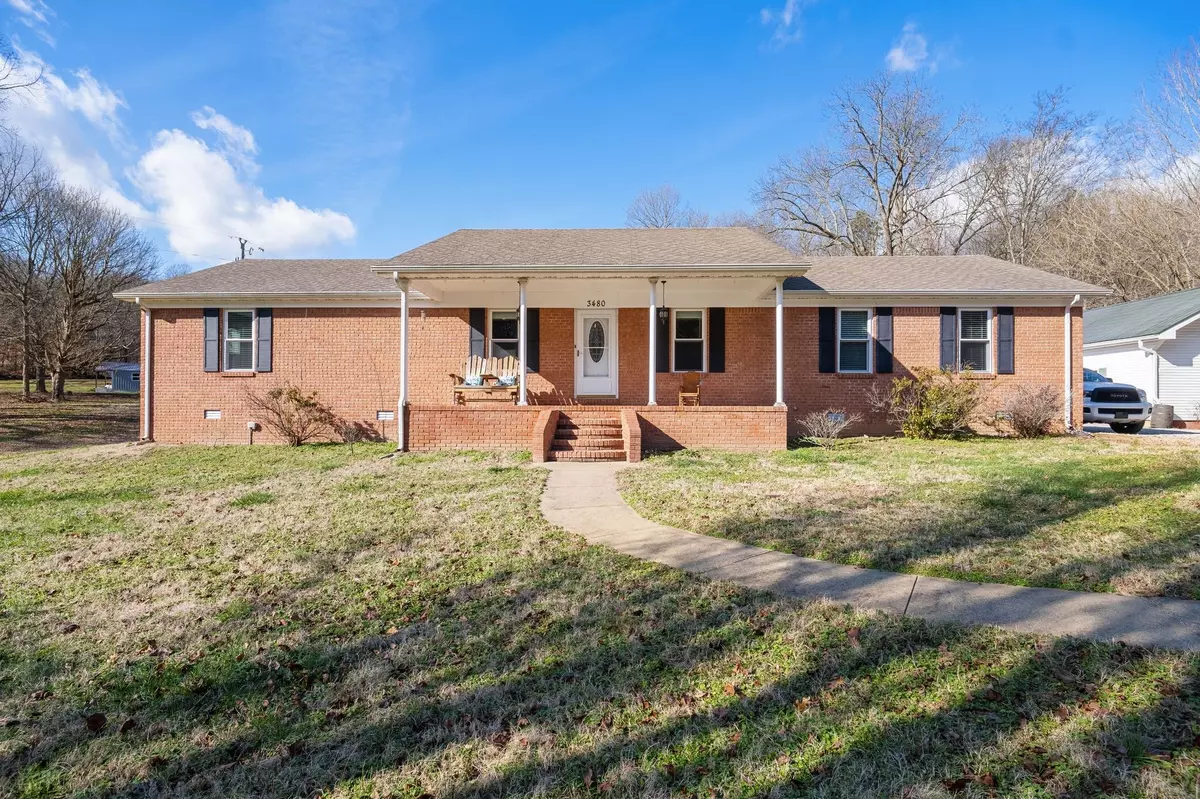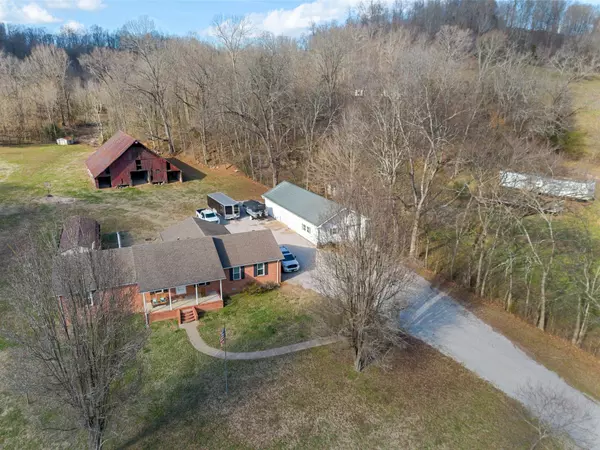3480 Ella West Cir Lynnville, TN 38472
3 Beds
2 Baths
1,911 SqFt
UPDATED:
01/05/2025 07:33 PM
Key Details
Property Type Single Family Home
Sub Type Single Family Residence
Listing Status Active
Purchase Type For Sale
Square Footage 1,911 sqft
Price per Sqft $209
MLS Listing ID 2774832
Bedrooms 3
Full Baths 2
HOA Y/N No
Year Built 2006
Annual Tax Amount $1,399
Lot Size 2.180 Acres
Acres 2.18
Property Description
Location
State TN
County Giles County
Rooms
Main Level Bedrooms 3
Interior
Interior Features Ceiling Fan(s), High Ceilings, Open Floorplan, Walk-In Closet(s), Primary Bedroom Main Floor
Heating Central, Geothermal
Cooling Central Air, Geothermal
Flooring Carpet, Laminate, Tile
Fireplaces Number 1
Fireplace Y
Appliance Dishwasher, Microwave, Refrigerator
Exterior
Exterior Feature Barn(s), Garage Door Opener, Storage
Garage Spaces 2.0
Utilities Available Water Available
View Y/N false
Roof Type Asbestos Shingle
Private Pool false
Building
Lot Description Level
Story 1
Sewer Septic Tank
Water Public
Structure Type Brick
New Construction false
Schools
Elementary Schools Richland Elementary
Middle Schools Richland School
High Schools Richland School
Others
Senior Community false







