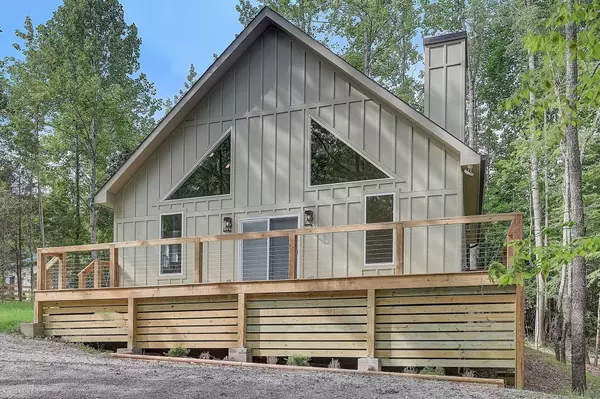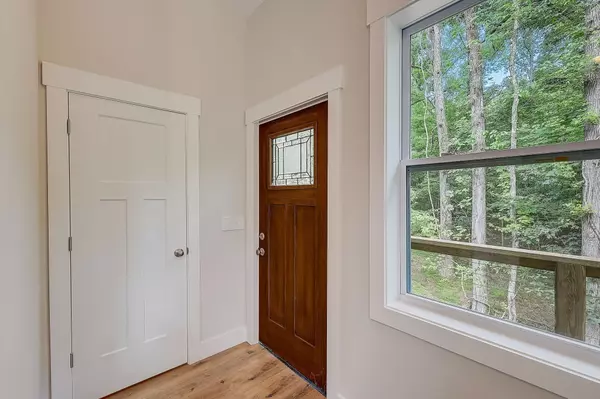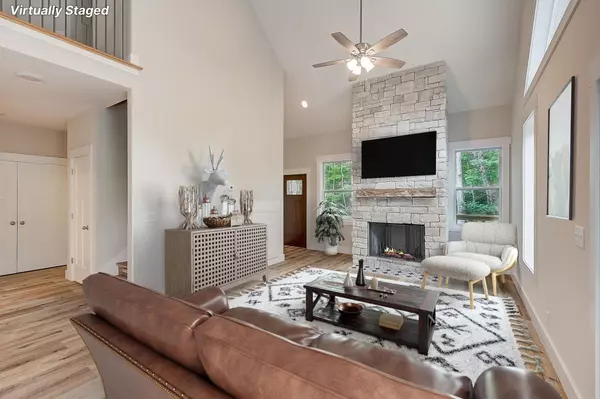1090 Fairways Drive Smithville, TN 37166
2 Beds
3 Baths
1,500 SqFt
UPDATED:
01/06/2025 10:34 PM
Key Details
Property Type Single Family Home
Sub Type Single Family Residence
Listing Status Active
Purchase Type For Sale
Square Footage 1,500 sqft
Price per Sqft $312
Subdivision Four Seasons
MLS Listing ID 2774551
Bedrooms 2
Full Baths 2
Half Baths 1
HOA Y/N No
Year Built 2023
Annual Tax Amount $43
Lot Size 0.390 Acres
Acres 0.39
Lot Dimensions 125x135
Property Description
Location
State TN
County Dekalb County
Rooms
Main Level Bedrooms 1
Interior
Interior Features Extra Closets, Storage, Primary Bedroom Main Floor, High Speed Internet
Heating Central, Natural Gas
Cooling Central Air, Electric
Flooring Other
Fireplaces Number 1
Fireplace Y
Appliance Dishwasher, Microwave, Refrigerator
Exterior
Utilities Available Electricity Available, Water Available
View Y/N false
Roof Type Shingle
Private Pool false
Building
Lot Description Wooded
Story 1.5
Sewer Septic Tank
Water Public
Structure Type Hardboard Siding
New Construction false
Schools
Elementary Schools Northside Elementary
Middle Schools Dekalb Middle School
High Schools De Kalb County High School
Others
Senior Community false







