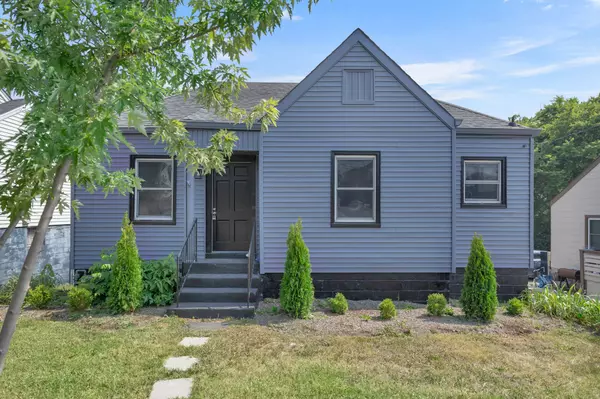522 E Trinity Ln Nashville, TN 37207
3 Beds
3 Baths
2,035 SqFt
UPDATED:
01/04/2025 06:10 PM
Key Details
Property Type Single Family Home
Sub Type Single Family Residence
Listing Status Active
Purchase Type For Sale
Square Footage 2,035 sqft
Price per Sqft $255
Subdivision Rawls Homes Corporation
MLS Listing ID 2774363
Bedrooms 3
Full Baths 3
HOA Y/N No
Year Built 1942
Annual Tax Amount $2,668
Lot Size 8,712 Sqft
Acres 0.2
Lot Dimensions 50 X 179
Property Description
Location
State TN
County Davidson County
Rooms
Main Level Bedrooms 2
Interior
Interior Features Ceiling Fan(s), Extra Closets, Redecorated, Storage, Walk-In Closet(s)
Heating Central
Cooling Central Air
Flooring Finished Wood, Tile, Vinyl
Fireplace N
Appliance Dishwasher, Disposal, Microwave, Refrigerator
Exterior
Utilities Available Water Available
View Y/N false
Roof Type Shingle
Private Pool false
Building
Lot Description Level
Story 2
Sewer Public Sewer
Water Public
Structure Type Brick,Vinyl Siding
New Construction false
Schools
Elementary Schools Tom Joy Elementary
Middle Schools Jere Baxter Middle
High Schools Maplewood Comp High School
Others
Senior Community false







