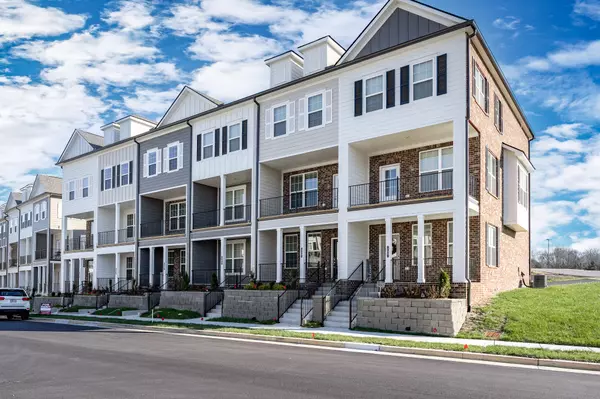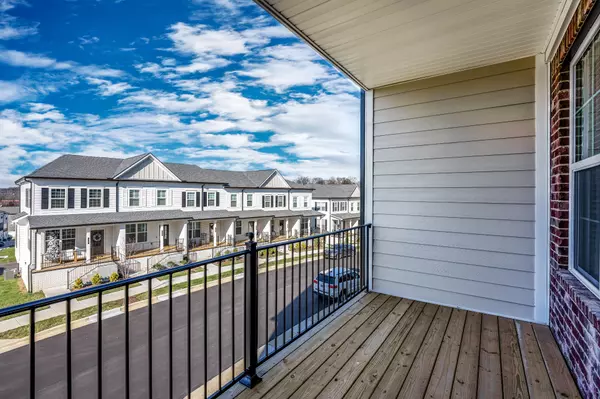733 Fordham Dr Brentwood, TN 37027
2 Beds
4 Baths
1,507 SqFt
UPDATED:
01/03/2025 06:07 PM
Key Details
Property Type Townhouse
Sub Type Townhouse
Listing Status Active
Purchase Type For Rent
Square Footage 1,507 sqft
Subdivision Southpoint Sp
MLS Listing ID 2774079
Bedrooms 2
Full Baths 3
Half Baths 1
HOA Y/N Yes
Year Built 2024
Property Description
Location
State TN
County Davidson County
Interior
Heating Central, Electric
Cooling Central Air, Electric
Fireplace N
Appliance Dishwasher, Disposal, Dryer, Microwave, Refrigerator, Stainless Steel Appliance(s), Washer
Exterior
Garage Spaces 2.0
Utilities Available Electricity Available, Water Available
View Y/N false
Roof Type Asphalt
Private Pool false
Building
Story 3
Sewer Public Sewer
Water Public
Structure Type Hardboard Siding,Brick
New Construction false
Schools
Elementary Schools Henry C. Maxwell Elementary
Middle Schools Thurgood Marshall Middle
High Schools Cane Ridge High School
Others
HOA Fee Include Maintenance Grounds







