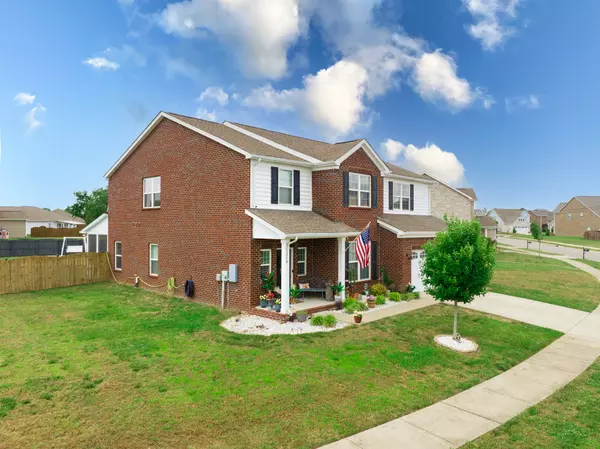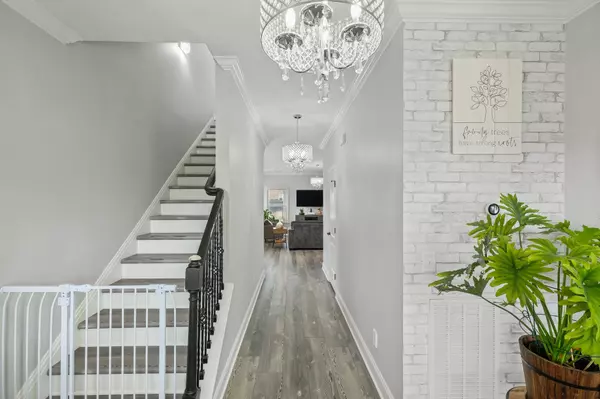1448 Standish Dr Lebanon, TN 37087
5 Beds
4 Baths
3,536 SqFt
UPDATED:
01/05/2025 10:02 PM
Key Details
Property Type Single Family Home
Sub Type Single Family Residence
Listing Status Active
Purchase Type For Sale
Square Footage 3,536 sqft
Price per Sqft $169
Subdivision Colonial Village Ph7B
MLS Listing ID 2773704
Bedrooms 5
Full Baths 3
Half Baths 1
HOA Fees $145/qua
HOA Y/N Yes
Year Built 2016
Annual Tax Amount $3,571
Lot Size 0.540 Acres
Acres 0.54
Lot Dimensions 125.76X187.4 IRR
Property Description
Location
State TN
County Wilson County
Rooms
Main Level Bedrooms 1
Interior
Interior Features Ceiling Fan(s), Central Vacuum, Open Floorplan, Pantry, Smart Thermostat, Storage, Walk-In Closet(s), Primary Bedroom Main Floor, High Speed Internet
Heating Central
Cooling Ceiling Fan(s), Central Air
Flooring Carpet, Laminate, Tile
Fireplace Y
Appliance Dishwasher, Disposal, Dryer, ENERGY STAR Qualified Appliances, Microwave, Refrigerator, Stainless Steel Appliance(s), Washer
Exterior
Exterior Feature Garage Door Opener, Irrigation System, Storage
Garage Spaces 2.0
Utilities Available Water Available
View Y/N false
Private Pool false
Building
Lot Description Corner Lot, Level
Story 2
Sewer Public Sewer
Water Public
Structure Type Brick
New Construction false
Schools
Elementary Schools Castle Heights Elementary
Middle Schools Winfree Bryant Middle School
High Schools Lebanon High School
Others
HOA Fee Include Maintenance Grounds,Recreation Facilities
Senior Community false







