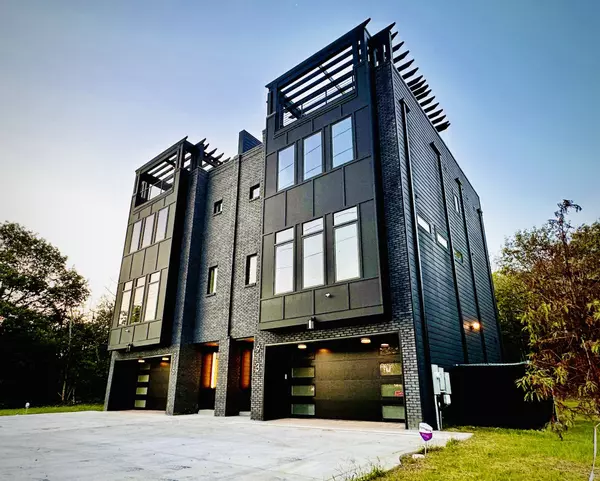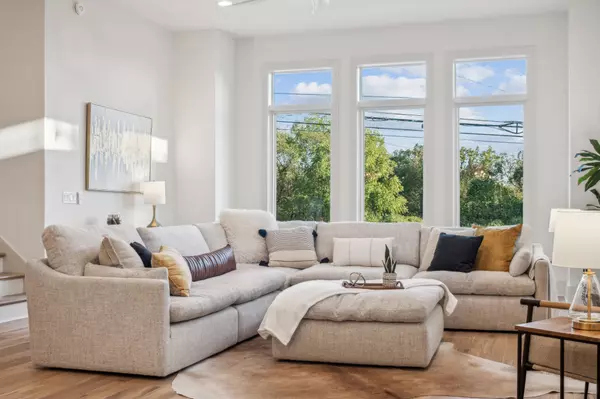913 W Trinity Ln Nashville, TN 37207
3 Beds
4 Baths
2,566 SqFt
UPDATED:
01/02/2025 06:31 PM
Key Details
Property Type Single Family Home
Sub Type Horizontal Property Regime - Attached
Listing Status Active
Purchase Type For Sale
Square Footage 2,566 sqft
Price per Sqft $387
Subdivision Haynes Royale
MLS Listing ID 2773468
Bedrooms 3
Full Baths 3
Half Baths 1
HOA Y/N Yes
Year Built 2024
Annual Tax Amount $716
Lot Size 871 Sqft
Acres 0.02
Property Description
Location
State TN
County Davidson County
Rooms
Main Level Bedrooms 1
Interior
Interior Features Ceiling Fan(s), Elevator, Extra Closets, High Ceilings, Open Floorplan, Smart Appliance(s), Smart Thermostat, Walk-In Closet(s), Kitchen Island
Heating Central
Cooling Central Air
Flooring Finished Wood, Tile
Fireplace N
Appliance Dishwasher, Disposal, Microwave, Refrigerator, Stainless Steel Appliance(s)
Exterior
Garage Spaces 2.0
Utilities Available Water Available
View Y/N true
View City
Private Pool false
Building
Lot Description Level
Story 4
Sewer Public Sewer
Water Public
Structure Type Fiber Cement
New Construction true
Schools
Elementary Schools Cumberland Elementary
Middle Schools Haynes Middle
High Schools Whites Creek High
Others
Senior Community false







