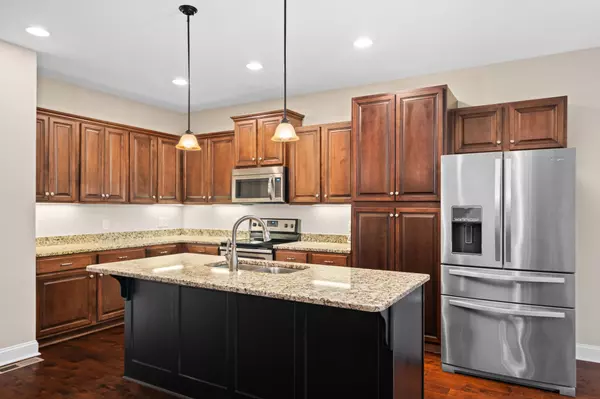1118 Payton Ln Gallatin, TN 37066
4 Beds
3 Baths
2,992 SqFt
UPDATED:
01/06/2025 03:54 PM
Key Details
Property Type Single Family Home
Sub Type Single Family Residence
Listing Status Active
Purchase Type For Sale
Square Footage 2,992 sqft
Price per Sqft $242
Subdivision Kennesaw Farms Ph 2
MLS Listing ID 2773365
Bedrooms 4
Full Baths 3
HOA Fees $89/mo
HOA Y/N Yes
Year Built 2015
Annual Tax Amount $2,990
Lot Size 0.290 Acres
Acres 0.29
Lot Dimensions 42.82 X 143.90 IRR
Property Description
Location
State TN
County Sumner County
Rooms
Main Level Bedrooms 1
Interior
Interior Features Primary Bedroom Main Floor
Heating Dual, Natural Gas
Cooling Dual, Electric
Flooring Carpet, Finished Wood, Tile
Fireplaces Number 1
Fireplace Y
Appliance Dishwasher, Disposal, Microwave
Exterior
Garage Spaces 2.0
Utilities Available Electricity Available, Water Available
View Y/N false
Roof Type Shingle
Private Pool false
Building
Lot Description Sloped
Story 2
Sewer Public Sewer
Water Public
Structure Type Brick,Vinyl Siding
New Construction false
Schools
Elementary Schools Station Camp Elementary
Middle Schools Station Camp Middle School
High Schools Station Camp High School
Others
Senior Community false







