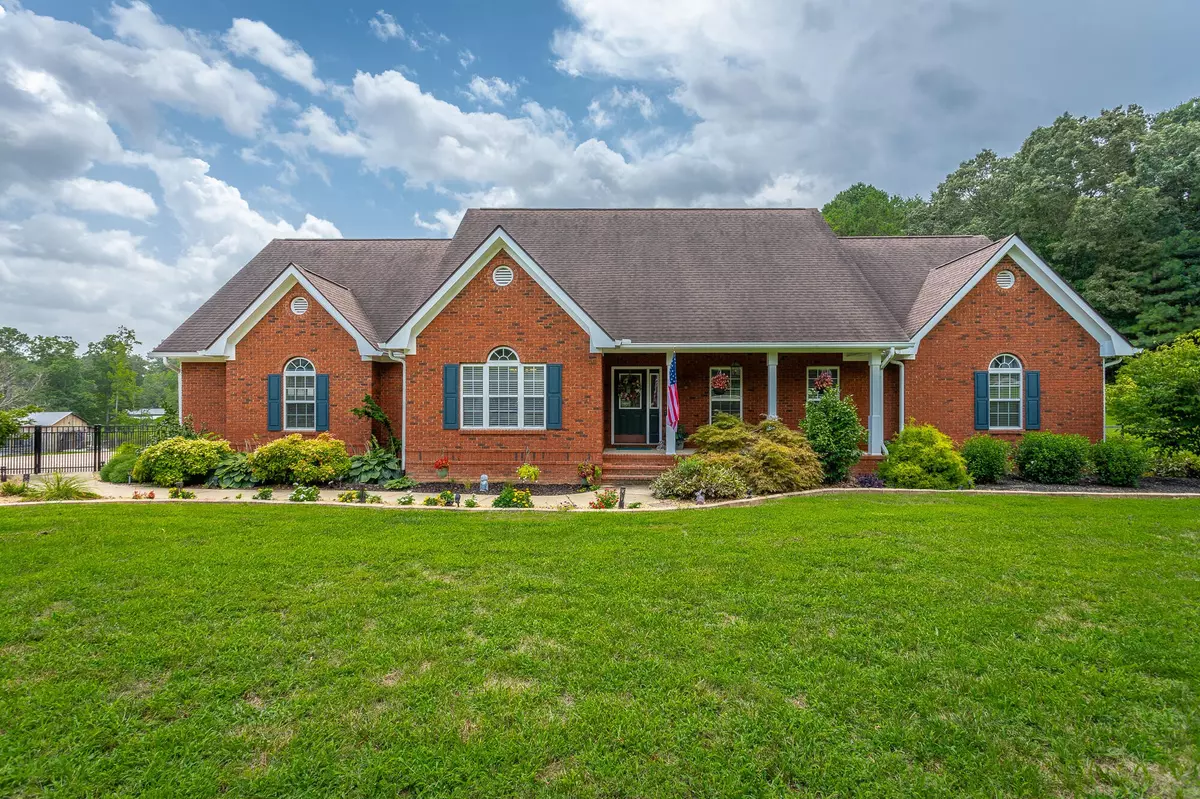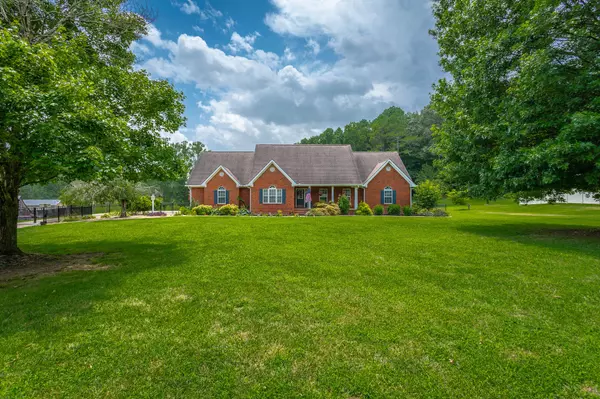714 Dailey Hill Road Ringgold, GA 30736
4 Beds
4 Baths
3,400 SqFt
UPDATED:
01/01/2025 07:45 PM
Key Details
Property Type Single Family Home
Sub Type Single Family Residence
Listing Status Active
Purchase Type For Sale
Square Footage 3,400 sqft
Price per Sqft $220
MLS Listing ID 2710349
Bedrooms 4
Full Baths 3
Half Baths 1
HOA Y/N No
Year Built 1999
Annual Tax Amount $4,219
Lot Size 2.250 Acres
Acres 2.25
Property Description
Location
State GA
County Catoosa County
Interior
Interior Features High Ceilings, Open Floorplan, Walk-In Closet(s), Primary Bedroom Main Floor
Heating Central, Electric
Cooling Central Air, Electric
Flooring Carpet, Finished Wood, Tile, Other
Fireplace N
Appliance Refrigerator
Exterior
Garage Spaces 3.0
Utilities Available Electricity Available
View Y/N false
Roof Type Asphalt
Private Pool false
Building
Lot Description Level, Wooded, Other
Story 2
Structure Type Other,Brick
New Construction false
Schools
Elementary Schools Battlefield Primary School
Middle Schools Lakeview Middle School
High Schools Lakeview-Fort Oglethorpe High School
Others
Senior Community false







