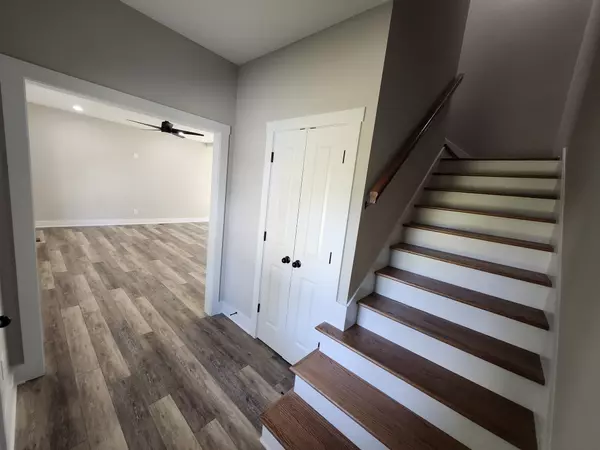9208 Mockingbird Hills Ct Bon Aqua, TN 37025
3 Beds
3 Baths
1,624 SqFt
UPDATED:
01/03/2025 06:29 PM
Key Details
Property Type Single Family Home
Sub Type Single Family Residence
Listing Status Pending
Purchase Type For Sale
Square Footage 1,624 sqft
Price per Sqft $245
Subdivision Mockingbird Hills
MLS Listing ID 2772979
Bedrooms 3
Full Baths 2
Half Baths 1
HOA Y/N No
Year Built 2024
Lot Size 2.360 Acres
Acres 2.36
Property Description
Location
State TN
County Hickman County
Interior
Interior Features Ceiling Fan(s)
Heating Central
Cooling Central Air
Flooring Vinyl
Fireplace N
Appliance Dishwasher, Microwave, Refrigerator
Exterior
Garage Spaces 2.0
Utilities Available Water Available
View Y/N false
Roof Type Asphalt
Private Pool false
Building
Story 2
Sewer Septic Tank
Water Public
Structure Type Vinyl Siding
New Construction true
Schools
Elementary Schools East Hickman Elementary
Middle Schools East Hickman Middle School
High Schools East Hickman High School
Others
Senior Community false







