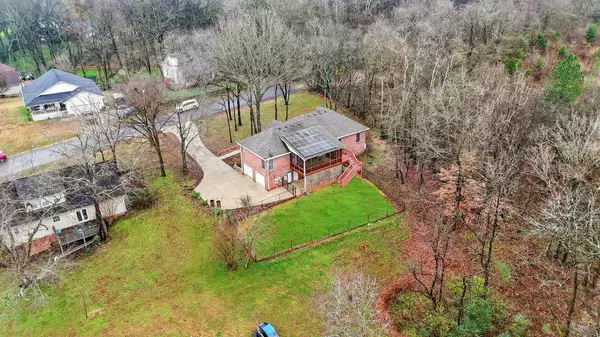702 Hillside Dr Mount Juliet, TN 37122
3 Beds
3 Baths
2,752 SqFt
UPDATED:
01/15/2025 03:17 PM
Key Details
Property Type Single Family Home
Sub Type Single Family Residence
Listing Status Active
Purchase Type For Sale
Square Footage 2,752 sqft
Price per Sqft $281
Subdivision High Hope 1
MLS Listing ID 2772561
Bedrooms 3
Full Baths 3
HOA Y/N No
Year Built 1999
Annual Tax Amount $1,550
Lot Size 0.490 Acres
Acres 0.49
Lot Dimensions 123.3 X 232.2 IRR
Property Description
Location
State TN
County Wilson County
Rooms
Main Level Bedrooms 3
Interior
Interior Features In-Law Floorplan, Storage, Walk-In Closet(s), High Speed Internet
Heating Central, Electric
Cooling Ceiling Fan(s), Electric
Flooring Carpet, Finished Wood
Fireplaces Number 1
Fireplace Y
Appliance Dishwasher, Refrigerator, Stainless Steel Appliance(s)
Exterior
Exterior Feature Balcony
Garage Spaces 2.0
Utilities Available Electricity Available, Water Available, Cable Connected
View Y/N true
View Lake, Water
Private Pool false
Building
Story 2
Sewer Septic Tank
Water Public
Structure Type Brick
New Construction false
Schools
Elementary Schools West Elementary
Middle Schools West Wilson Middle School
High Schools Mt. Juliet High School
Others
Senior Community false







