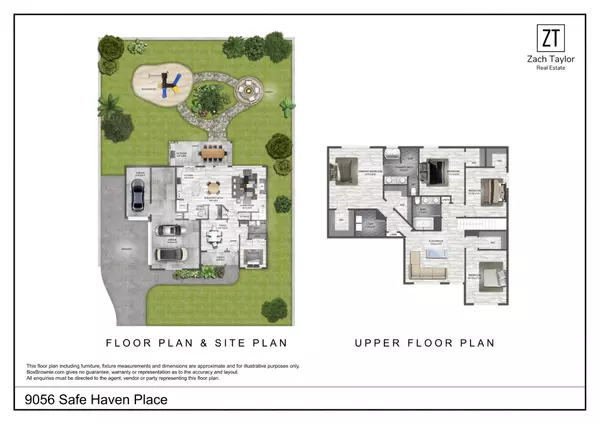9056 Safe Haven Pl Spring Hill, TN 37174
5 Beds
3 Baths
2,822 SqFt
UPDATED:
01/07/2025 03:23 AM
Key Details
Property Type Single Family Home
Sub Type Single Family Residence
Listing Status Active
Purchase Type For Sale
Square Footage 2,822 sqft
Price per Sqft $315
Subdivision Brixworth Ph6
MLS Listing ID 2772510
Bedrooms 5
Full Baths 3
HOA Fees $140/qua
HOA Y/N Yes
Year Built 2021
Annual Tax Amount $2,830
Lot Size 0.370 Acres
Acres 0.37
Lot Dimensions 100 X 140
Property Description
Location
State TN
County Williamson County
Rooms
Main Level Bedrooms 1
Interior
Interior Features Ceiling Fan(s), Dehumidifier, Entry Foyer, Extra Closets, High Ceilings, Smart Camera(s)/Recording, Smart Thermostat, Storage, Walk-In Closet(s), High Speed Internet
Heating Central, Electric
Cooling Central Air, Electric
Flooring Carpet, Laminate, Tile
Fireplaces Number 1
Fireplace Y
Appliance Dishwasher, Disposal, Dryer, Microwave, Refrigerator, Stainless Steel Appliance(s), Washer
Exterior
Exterior Feature Garage Door Opener, Smart Camera(s)/Recording, Smart Lock(s)
Garage Spaces 3.0
Utilities Available Electricity Available, Water Available
View Y/N false
Roof Type Shingle
Private Pool false
Building
Lot Description Level, Views
Story 2
Sewer Public Sewer
Water Public
Structure Type Brick
New Construction false
Schools
Elementary Schools Heritage Elementary
Middle Schools Heritage Middle School
High Schools Independence High School
Others
HOA Fee Include Recreation Facilities
Senior Community false







