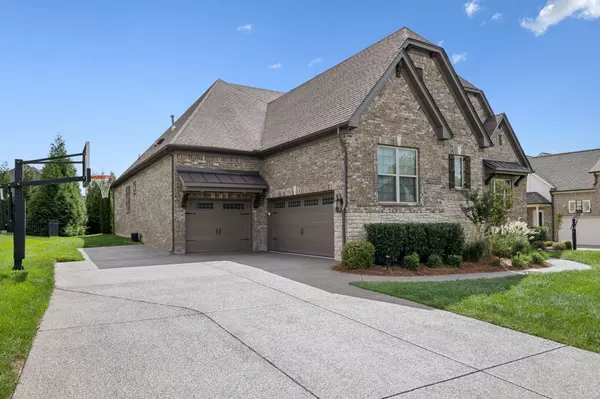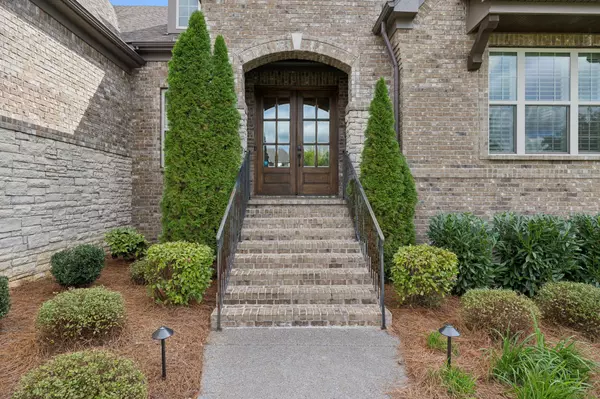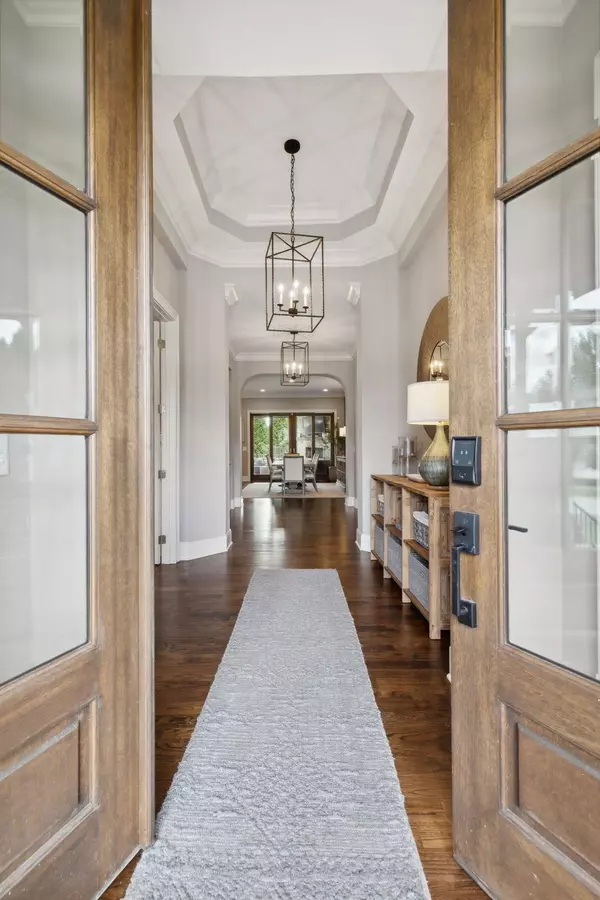4091 Kings Camp Pass Arrington, TN 37014
4 Beds
5 Baths
4,261 SqFt
UPDATED:
01/06/2025 09:13 PM
Key Details
Property Type Single Family Home
Sub Type Single Family Residence
Listing Status Active
Purchase Type For Sale
Square Footage 4,261 sqft
Price per Sqft $340
Subdivision Kings Chapel Sec6
MLS Listing ID 2772361
Bedrooms 4
Full Baths 4
Half Baths 1
HOA Fees $100/qua
HOA Y/N Yes
Year Built 2017
Annual Tax Amount $4,023
Lot Size 0.340 Acres
Acres 0.34
Lot Dimensions 117.9 X 150
Property Description
Location
State TN
County Williamson County
Rooms
Main Level Bedrooms 3
Interior
Interior Features Primary Bedroom Main Floor
Heating Dual
Cooling Dual
Flooring Carpet, Finished Wood, Tile
Fireplaces Number 2
Fireplace Y
Exterior
Garage Spaces 3.0
Utilities Available Water Available
View Y/N false
Roof Type Shingle
Private Pool false
Building
Story 1.5
Sewer STEP System
Water Public
Structure Type Brick
New Construction false
Schools
Elementary Schools Arrington Elementary School
Middle Schools Fred J Page Middle School
High Schools Fred J Page High School
Others
HOA Fee Include Maintenance Grounds
Senior Community false







