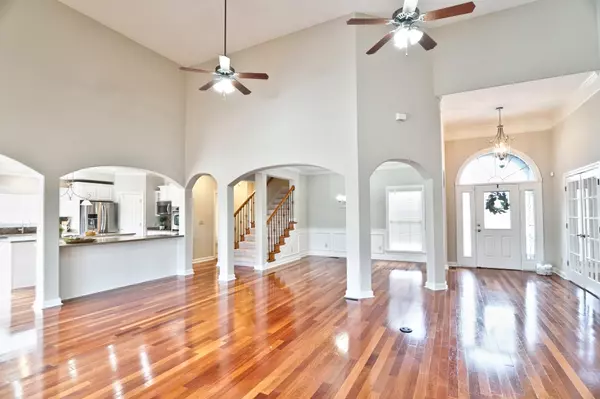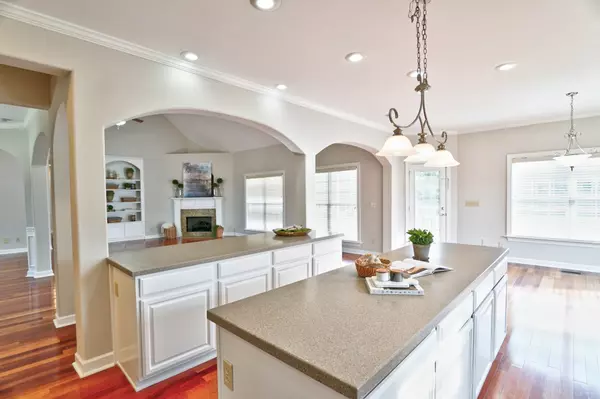5933 Almaville Rd Smyrna, TN 37167
4 Beds
4 Baths
3,754 SqFt
UPDATED:
01/05/2025 09:02 PM
Key Details
Property Type Single Family Home
Sub Type Single Family Residence
Listing Status Active
Purchase Type For Sale
Square Footage 3,754 sqft
Price per Sqft $182
Subdivision Stonewood Sec 3 Pb30-72
MLS Listing ID 2770843
Bedrooms 4
Full Baths 3
Half Baths 1
HOA Fees $217/ann
HOA Y/N Yes
Year Built 2007
Annual Tax Amount $3,216
Lot Size 1.540 Acres
Acres 1.54
Property Description
Location
State TN
County Rutherford County
Rooms
Main Level Bedrooms 4
Interior
Interior Features Built-in Features, Ceiling Fan(s), High Ceilings, Open Floorplan, Pantry, Primary Bedroom Main Floor
Heating Central, Heat Pump
Cooling Central Air, Electric
Flooring Carpet, Finished Wood, Tile
Fireplaces Number 1
Fireplace Y
Appliance Dishwasher, Disposal, Microwave
Exterior
Exterior Feature Garage Door Opener
Garage Spaces 3.0
Utilities Available Electricity Available, Water Available
View Y/N false
Private Pool false
Building
Story 2
Sewer STEP System
Water Private
Structure Type Brick
New Construction false
Schools
Elementary Schools Stewarts Creek Elementary School
Middle Schools Stewarts Creek Middle School
High Schools Stewarts Creek High School
Others
Senior Community false







