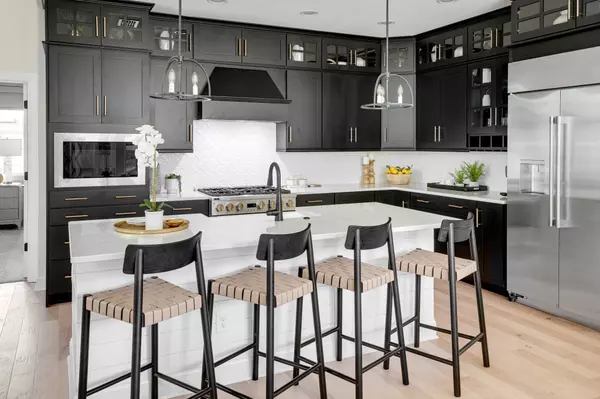1013 Quillen Way Lebanon, TN 37087
4 Beds
4 Baths
3,048 SqFt
UPDATED:
01/08/2025 05:11 PM
Key Details
Property Type Single Family Home
Sub Type Single Family Residence
Listing Status Active
Purchase Type For Sale
Square Footage 3,048 sqft
Price per Sqft $295
Subdivision The Reserve At Horn Springs
MLS Listing ID 2770742
Bedrooms 4
Full Baths 3
Half Baths 1
HOA Fees $50/mo
HOA Y/N Yes
Year Built 2023
Annual Tax Amount $3,382
Lot Size 9,583 Sqft
Acres 0.22
Property Description
Location
State TN
County Wilson County
Rooms
Main Level Bedrooms 1
Interior
Interior Features Ceiling Fan(s), Dehumidifier, Entry Foyer, High Ceilings, Pantry, Smart Thermostat, Storage, Walk-In Closet(s), Primary Bedroom Main Floor, Kitchen Island
Heating Natural Gas
Cooling Central Air
Flooring Carpet, Finished Wood, Tile
Fireplaces Number 1
Fireplace Y
Appliance Dishwasher, Disposal, Microwave, Refrigerator
Exterior
Exterior Feature Smart Camera(s)/Recording, Smart Irrigation, Smart Lock(s)
Garage Spaces 3.0
Utilities Available Natural Gas Available, Water Available
View Y/N false
Roof Type Asphalt
Private Pool false
Building
Story 2
Sewer STEP System
Water Private
Structure Type Brick,Stone
New Construction false
Schools
Elementary Schools Carroll Oakland Elementary
Middle Schools Carroll Oakland Elementary
High Schools Lebanon High School
Others
Senior Community false







