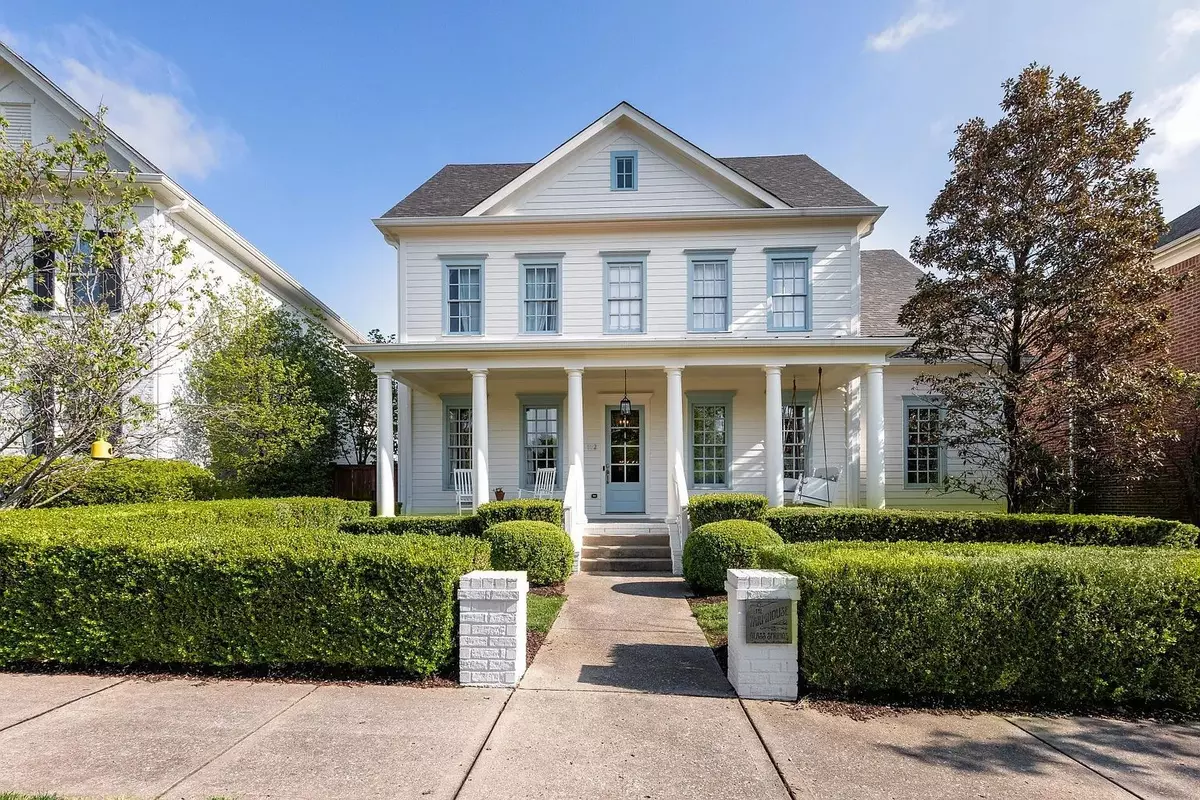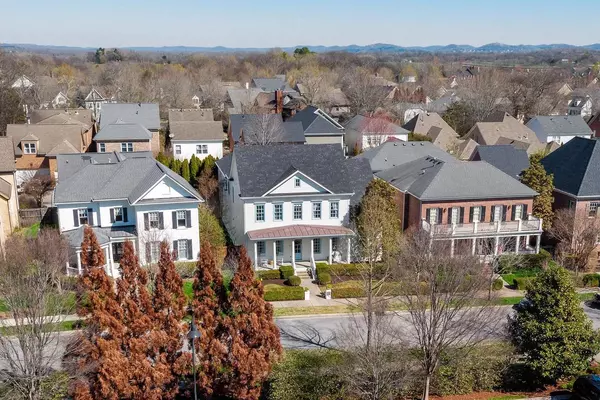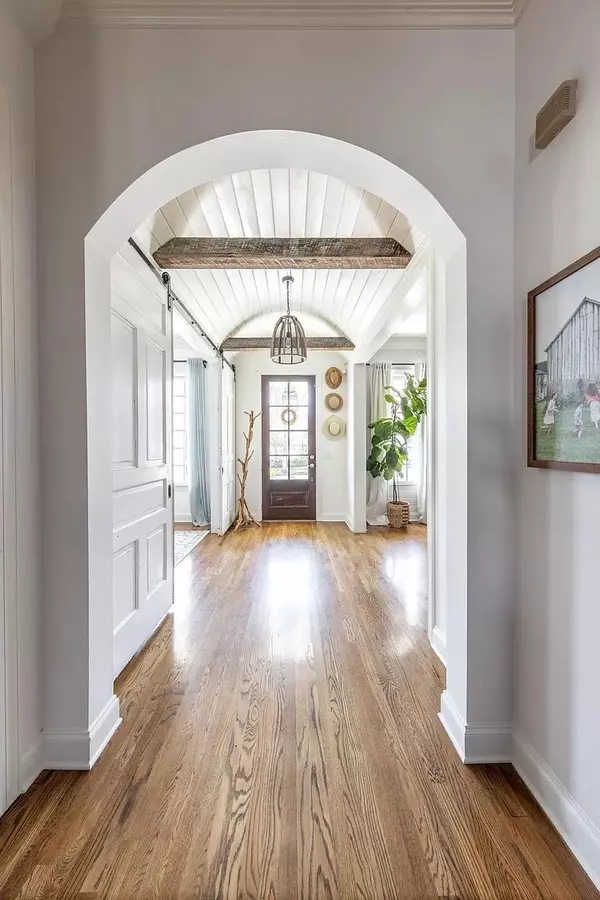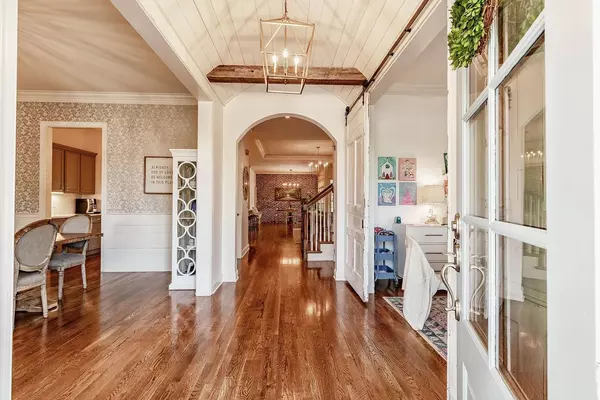112 Glass Springs Dr Franklin, TN 37064
6 Beds
5 Baths
4,372 SqFt
UPDATED:
01/23/2025 12:49 AM
Key Details
Property Type Single Family Home
Sub Type Single Family Residence
Listing Status Active
Purchase Type For Rent
Square Footage 4,372 sqft
Subdivision Westhaven Sec 2
MLS Listing ID 2770538
Bedrooms 6
Full Baths 4
Half Baths 1
HOA Fees $480/qua
HOA Y/N Yes
Year Built 2005
Property Description
Location
State TN
County Williamson County
Rooms
Main Level Bedrooms 1
Interior
Interior Features Built-in Features, Open Floorplan, Pantry, Primary Bedroom Main Floor
Cooling Central Air
Flooring Carpet, Finished Wood, Tile
Fireplace N
Appliance Dishwasher, Disposal, Microwave, Oven, Refrigerator, Stainless Steel Appliance(s)
Exterior
Exterior Feature Garage Door Opener, Irrigation System
Garage Spaces 2.0
Utilities Available Water Available
View Y/N false
Private Pool false
Building
Story 2
Sewer Public Sewer
Water Public
New Construction false
Schools
Elementary Schools Pearre Creek Elementary School
Middle Schools Hillsboro Elementary/ Middle School
High Schools Independence High School







