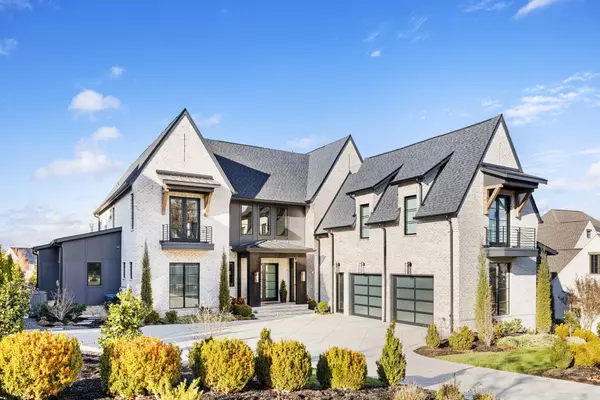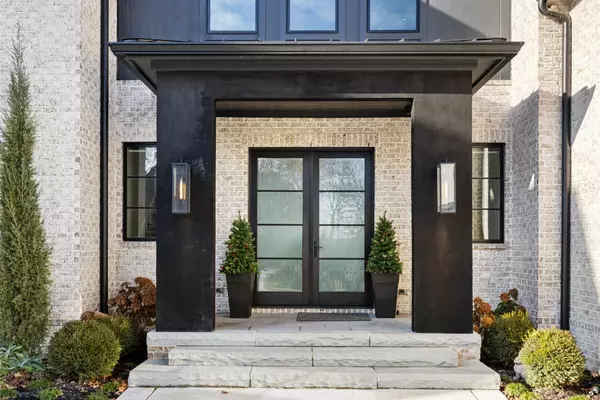8610 Belladonna Dr College Grove, TN 37046
5 Beds
7 Baths
6,410 SqFt
UPDATED:
12/19/2024 06:03 PM
Key Details
Property Type Single Family Home
Sub Type Single Family Residence
Listing Status Active
Purchase Type For Sale
Square Footage 6,410 sqft
Price per Sqft $572
Subdivision Grove Sec7
MLS Listing ID 2770002
Bedrooms 5
Full Baths 4
Half Baths 3
HOA Fees $237/mo
HOA Y/N Yes
Year Built 2022
Annual Tax Amount $7,716
Lot Size 0.460 Acres
Acres 0.46
Lot Dimensions 106.7 X 175
Property Description
Location
State TN
County Williamson County
Rooms
Main Level Bedrooms 1
Interior
Interior Features Ceiling Fan(s), Entry Foyer, Extra Closets, High Ceilings, Open Floorplan, Pantry, Storage, Walk-In Closet(s), Wet Bar, Primary Bedroom Main Floor
Heating Central, Natural Gas
Cooling Central Air, Electric
Flooring Finished Wood, Tile
Fireplaces Number 2
Fireplace Y
Appliance Dishwasher, Disposal, Grill, Microwave, Refrigerator, Stainless Steel Appliance(s)
Exterior
Exterior Feature Balcony, Garage Door Opener, Gas Grill, Smart Irrigation, Storm Shelter
Garage Spaces 4.0
Pool In Ground
Utilities Available Electricity Available, Water Available
View Y/N false
Private Pool true
Building
Story 3
Sewer STEP System
Water Public
Structure Type Brick,Hardboard Siding
New Construction false
Schools
Elementary Schools College Grove Elementary
Middle Schools Fred J Page Middle School
High Schools Fred J Page High School
Others
HOA Fee Include Maintenance Grounds,Recreation Facilities
Senior Community false







