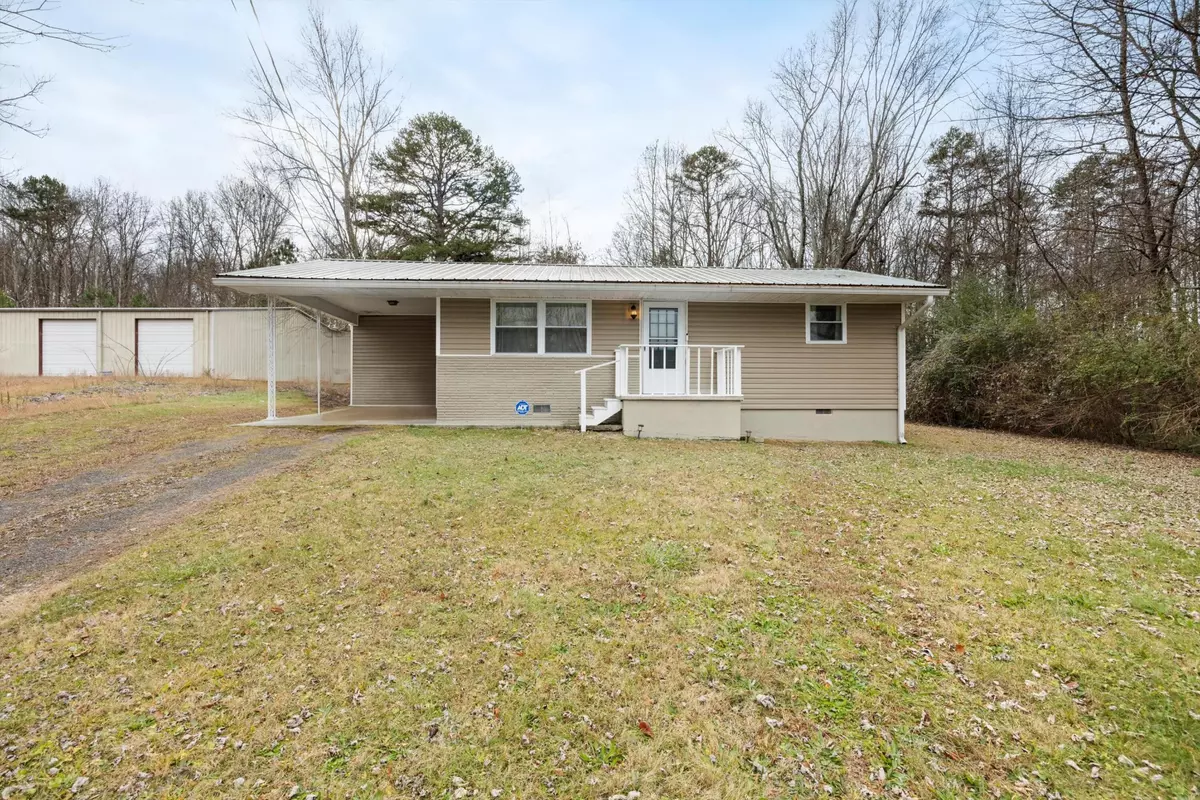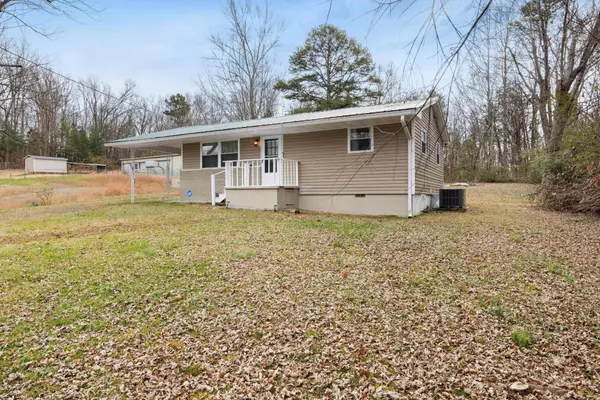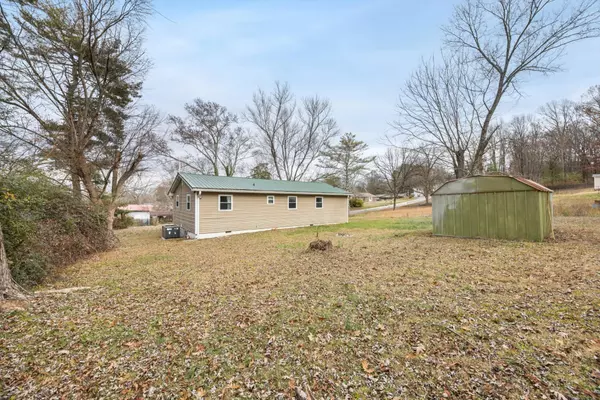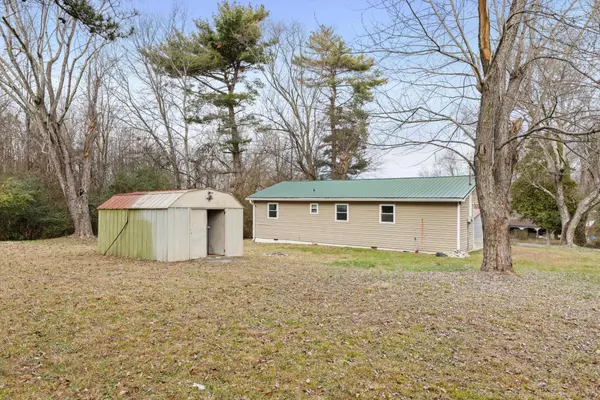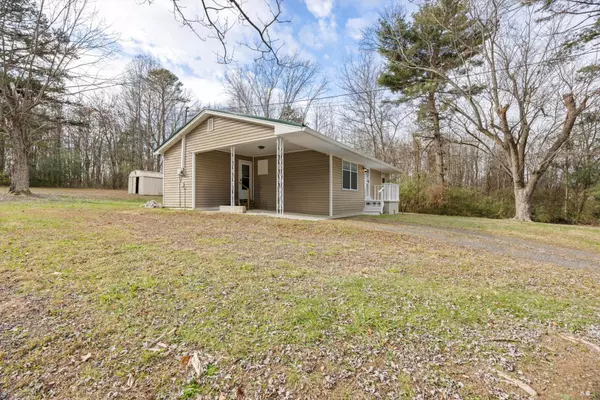1020 SE 29th Street Cleveland, TN 37323
2 Beds
2 Baths
864 SqFt
UPDATED:
01/02/2025 08:20 AM
Key Details
Property Type Single Family Home
Sub Type Single Family Residence
Listing Status Active
Purchase Type For Sale
Square Footage 864 sqft
Price per Sqft $260
Subdivision J A Ramsey Eastview
MLS Listing ID 2769978
Bedrooms 2
Full Baths 1
Half Baths 1
HOA Y/N No
Year Built 1961
Annual Tax Amount $428
Lot Size 0.450 Acres
Acres 0.45
Lot Dimensions 101x198
Property Description
Location
State TN
County Bradley County
Interior
Interior Features Open Floorplan, Ceiling Fan(s)
Heating Central
Cooling Ceiling Fan(s)
Flooring Other
Fireplace N
Appliance Dishwasher
Exterior
Utilities Available Water Available
View Y/N false
Roof Type Metal
Private Pool false
Building
Sewer None
Water Public
Structure Type Vinyl Siding,Other,Brick
New Construction false
Schools
Elementary Schools Black Fox Elementary School
Middle Schools Lake Forest Middle School
High Schools Bradley Central High School
Others
Senior Community false



