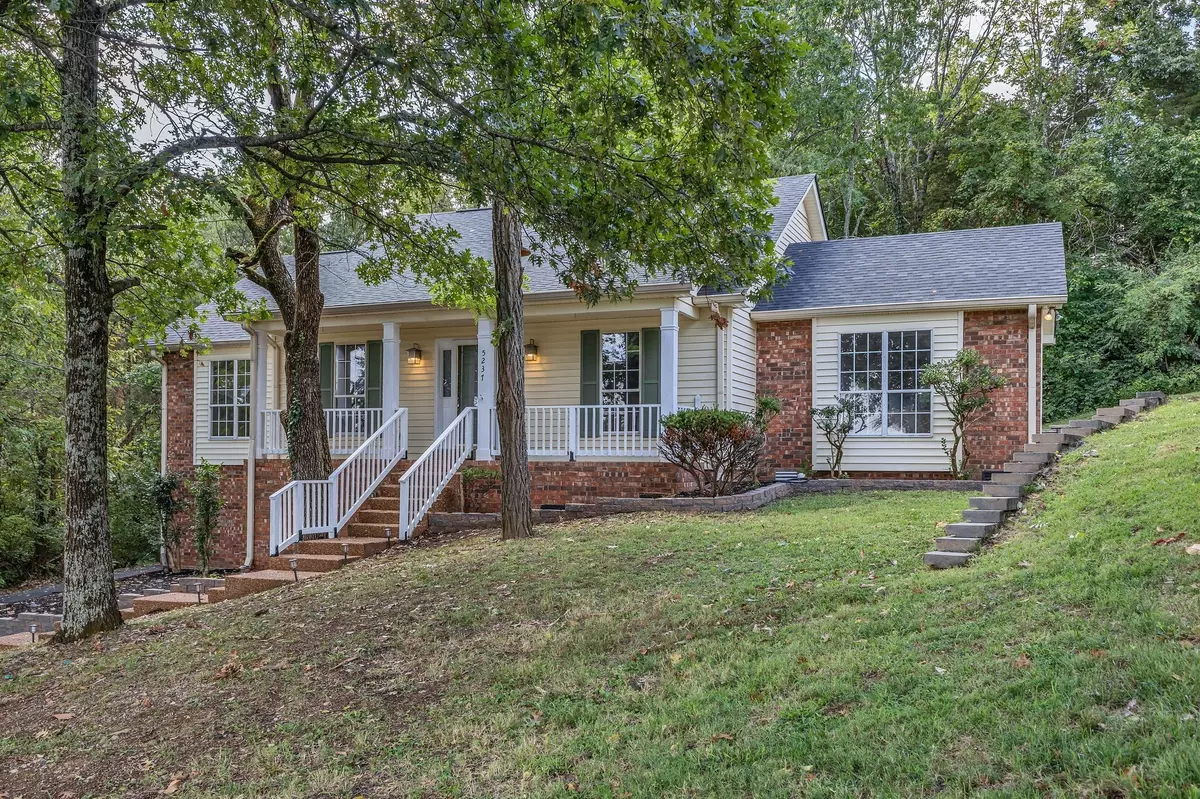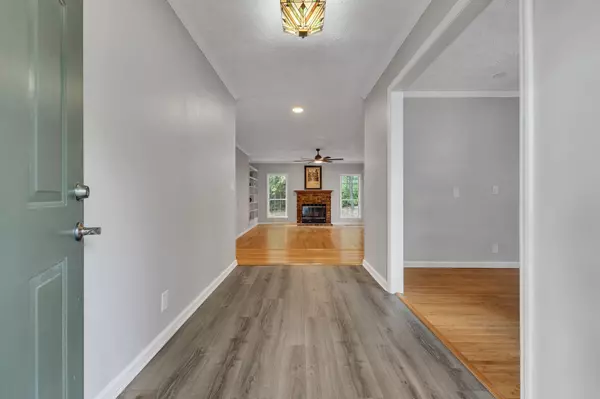5237 Greenleaf Dr Nashville, TN 37211
3 Beds
2 Baths
1,873 SqFt
UPDATED:
01/05/2025 06:26 PM
Key Details
Property Type Single Family Home
Sub Type Single Family Residence
Listing Status Active
Purchase Type For Sale
Square Footage 1,873 sqft
Price per Sqft $229
Subdivision Greenleaf Heights
MLS Listing ID 2769517
Bedrooms 3
Full Baths 2
HOA Y/N No
Year Built 1990
Annual Tax Amount $2,989
Lot Size 0.470 Acres
Acres 0.47
Lot Dimensions 36 X 205
Property Description
Location
State TN
County Davidson County
Rooms
Main Level Bedrooms 3
Interior
Interior Features Ceiling Fan(s), Open Floorplan, Pantry, Redecorated, Storage
Heating Electric
Cooling Central Air
Flooring Bamboo/Cork, Laminate
Fireplaces Number 1
Fireplace Y
Appliance Dishwasher, Disposal, Refrigerator
Exterior
Garage Spaces 2.0
Utilities Available Electricity Available, Water Available
View Y/N false
Roof Type Asphalt
Private Pool false
Building
Lot Description Sloped
Story 1
Sewer Public Sewer
Water Public
Structure Type Brick,Vinyl Siding
New Construction false
Schools
Elementary Schools Tusculum Elementary
Middle Schools Mcmurray Middle
High Schools John Overton Comp High School
Others
Senior Community false







