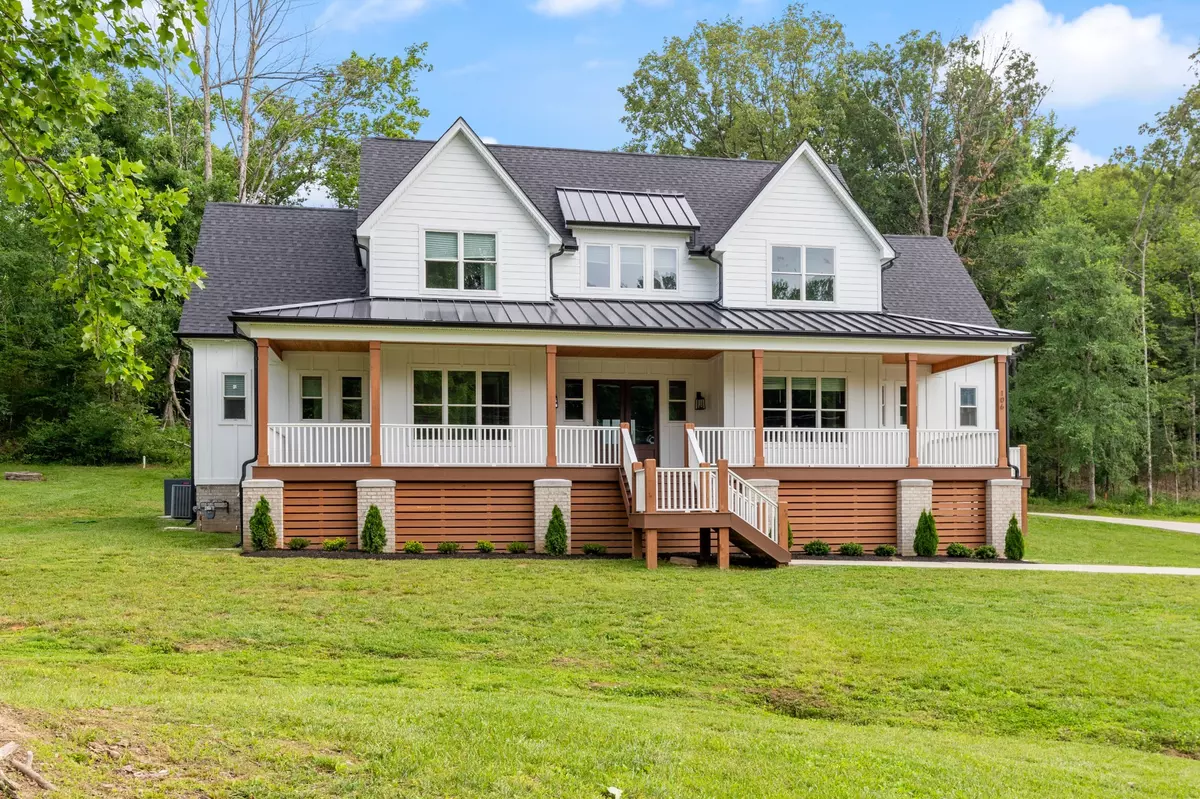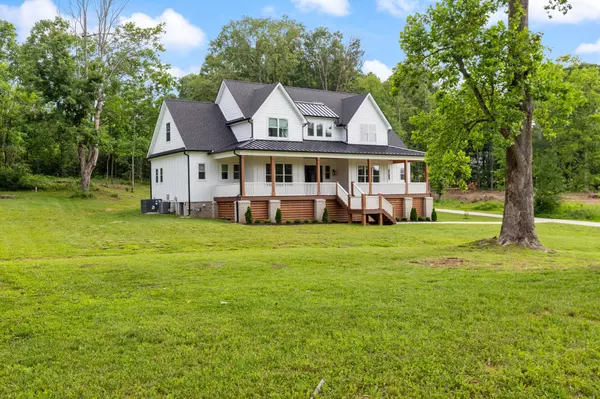106 Kimberly Way Dickson, TN 37055
5 Beds
5 Baths
3,297 SqFt
UPDATED:
12/31/2024 10:30 PM
Key Details
Property Type Single Family Home
Sub Type Single Family Residence
Listing Status Active
Purchase Type For Sale
Square Footage 3,297 sqft
Price per Sqft $263
Subdivision Northfield Phase 3
MLS Listing ID 2768315
Bedrooms 5
Full Baths 4
Half Baths 1
HOA Y/N No
Year Built 2020
Annual Tax Amount $3,025
Lot Size 2.070 Acres
Acres 2.07
Property Description
Location
State TN
County Dickson County
Rooms
Main Level Bedrooms 2
Interior
Interior Features High Speed Internet
Heating Central, Natural Gas
Cooling Central Air, Electric
Flooring Carpet, Finished Wood, Tile
Fireplaces Number 1
Fireplace Y
Appliance Dishwasher, Dryer, Refrigerator, Washer
Exterior
Garage Spaces 3.0
Utilities Available Electricity Available, Water Available
View Y/N false
Private Pool false
Building
Story 2
Sewer Septic Tank
Water Public
Structure Type Fiber Cement,Brick
New Construction false
Schools
Elementary Schools The Discovery School
Middle Schools Dickson Middle School
High Schools Dickson County High School
Others
Senior Community false







