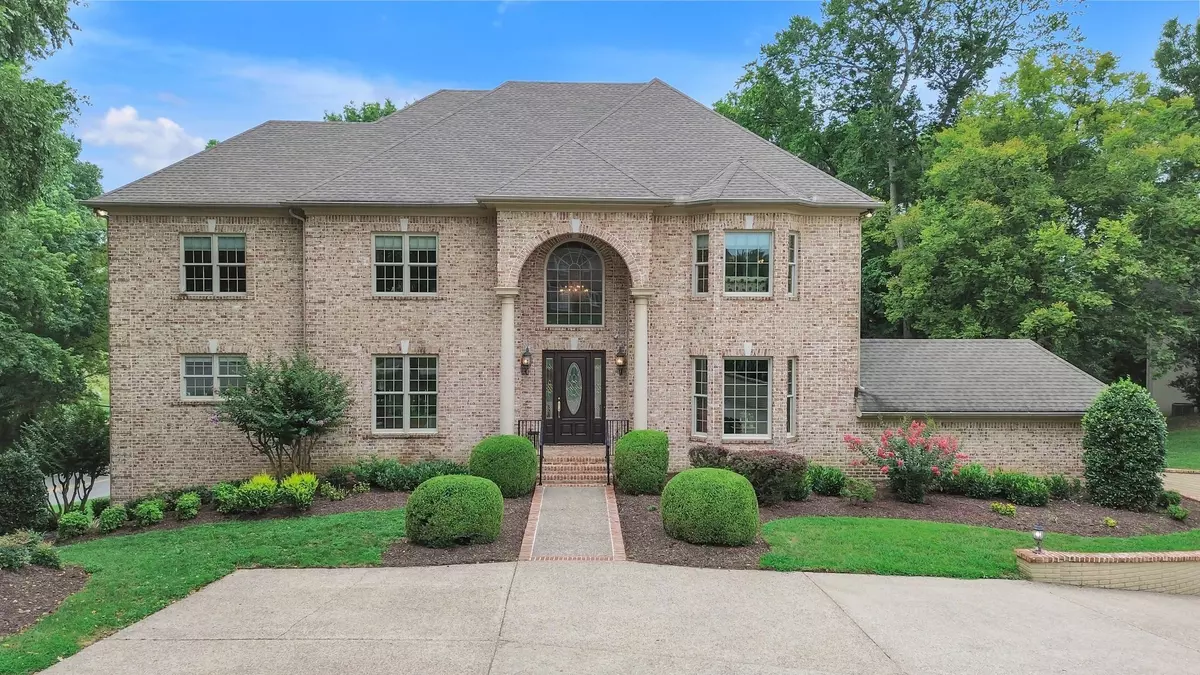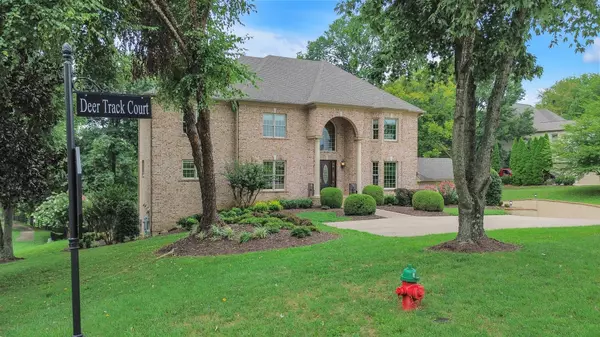9619 Deer Track Ct Brentwood, TN 37027
5 Beds
5 Baths
7,208 SqFt
UPDATED:
01/07/2025 07:59 PM
Key Details
Property Type Single Family Home
Sub Type Single Family Residence
Listing Status Active
Purchase Type For Sale
Square Footage 7,208 sqft
Price per Sqft $277
Subdivision Bonbrook The Est Of Ph 4
MLS Listing ID 2768137
Bedrooms 5
Full Baths 4
Half Baths 1
HOA Fees $58/mo
HOA Y/N Yes
Year Built 2001
Annual Tax Amount $6,136
Lot Size 0.820 Acres
Acres 0.82
Lot Dimensions 149 X 245
Property Description
Location
State TN
County Williamson County
Interior
Interior Features Ceiling Fan(s), Elevator, Entry Foyer, Extra Closets, High Ceilings, In-Law Floorplan, Pantry, Storage, Walk-In Closet(s), High Speed Internet
Heating Central
Cooling Central Air
Flooring Finished Wood
Fireplaces Number 3
Fireplace Y
Appliance Dishwasher, Disposal, Ice Maker, Microwave, Refrigerator
Exterior
Exterior Feature Garage Door Opener, Smart Camera(s)/Recording, Storm Shelter
Garage Spaces 4.0
Utilities Available Water Available
View Y/N true
View Valley
Roof Type Asphalt
Private Pool false
Building
Lot Description Corner Lot, Cul-De-Sac, Wooded
Story 3
Sewer Public Sewer
Water Public
Structure Type Brick
New Construction false
Schools
Elementary Schools Edmondson Elementary
Middle Schools Brentwood Middle School
High Schools Brentwood High School
Others
Senior Community false







