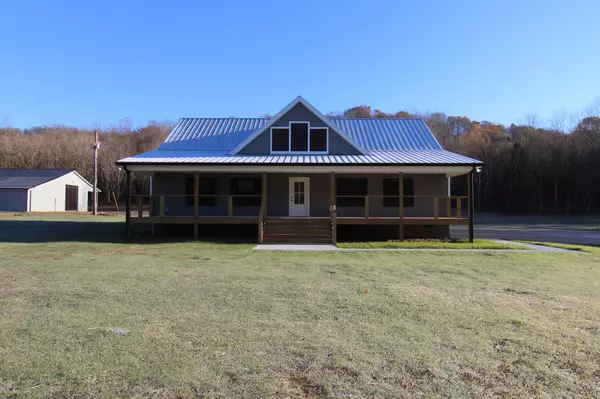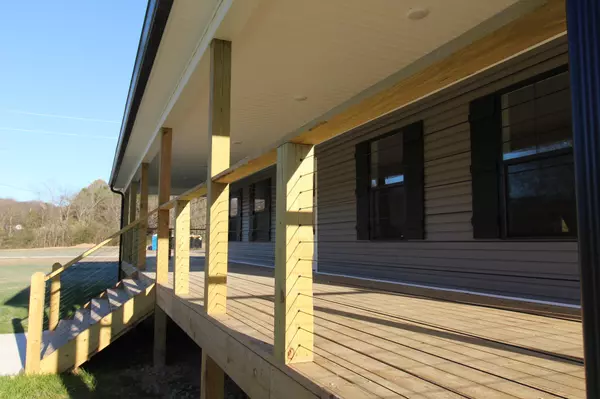2580 Skillet Creek Rd Hartsville, TN 37074
3 Beds
2 Baths
2,107 SqFt
UPDATED:
12/29/2024 02:40 AM
Key Details
Property Type Single Family Home
Sub Type Single Family Residence
Listing Status Active Under Contract
Purchase Type For Sale
Square Footage 2,107 sqft
Price per Sqft $246
Subdivision Hix
MLS Listing ID 2768068
Bedrooms 3
Full Baths 2
HOA Y/N No
Year Built 2024
Annual Tax Amount $1,800
Lot Size 10.130 Acres
Acres 10.13
Property Description
Location
State TN
County Trousdale County
Rooms
Main Level Bedrooms 3
Interior
Interior Features Ceiling Fan(s), High Ceilings, Open Floorplan, Walk-In Closet(s), High Speed Internet
Heating Central, Electric
Cooling Central Air
Flooring Vinyl
Fireplace N
Appliance Dishwasher, Microwave
Exterior
Utilities Available Electricity Available, Water Available
View Y/N true
View Valley
Roof Type Metal
Private Pool false
Building
Lot Description Cleared, Hilly, Level, Wooded
Story 1
Sewer Septic Tank
Water Public
Structure Type Vinyl Siding
New Construction true
Schools
Elementary Schools Trousdale Co Elementary
Middle Schools Jim Satterfield Middle School
High Schools Trousdale Co High School
Others
Senior Community false







