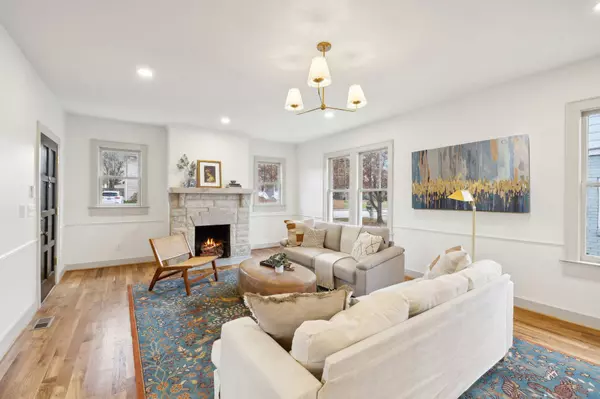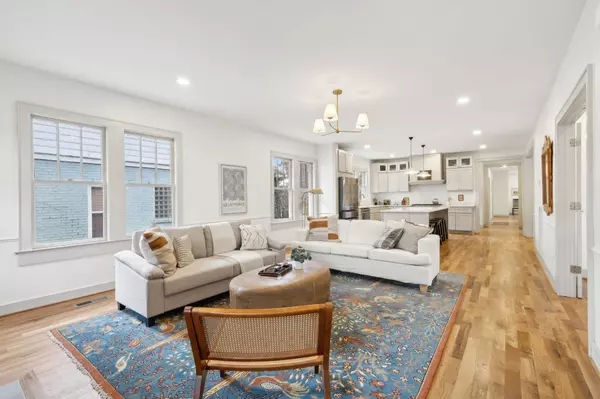943 Seymour Ave Nashville, TN 37206
5 Beds
5 Baths
4,141 SqFt
UPDATED:
01/05/2025 10:02 PM
Key Details
Property Type Single Family Home
Sub Type Single Family Residence
Listing Status Active
Purchase Type For Sale
Square Footage 4,141 sqft
Price per Sqft $337
Subdivision Cleveland Park
MLS Listing ID 2767923
Bedrooms 5
Full Baths 4
Half Baths 1
HOA Y/N No
Year Built 1926
Annual Tax Amount $2,213
Lot Size 7,840 Sqft
Acres 0.18
Lot Dimensions 52 X 155
Property Description
Location
State TN
County Davidson County
Rooms
Main Level Bedrooms 3
Interior
Interior Features In-Law Floorplan, Open Floorplan, Pantry, Smart Thermostat, Storage, Walk-In Closet(s), Water Filter, Wet Bar, Kitchen Island
Heating Central, Electric
Cooling Central Air
Flooring Finished Wood, Tile
Fireplaces Number 1
Fireplace Y
Appliance Dishwasher, Dryer, Microwave, Refrigerator, Stainless Steel Appliance(s), Washer
Exterior
Exterior Feature Smart Camera(s)/Recording
Utilities Available Electricity Available, Water Available
View Y/N false
Roof Type Asphalt
Private Pool false
Building
Story 2
Sewer Public Sewer
Water Public
Structure Type Brick
New Construction false
Schools
Elementary Schools Hattie Cotton Elementary
Middle Schools Jere Baxter Middle
High Schools Maplewood Comp High School
Others
Senior Community false







