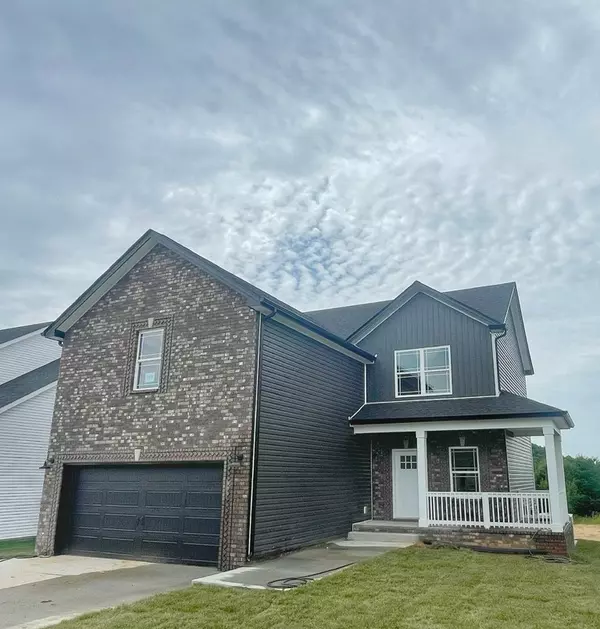210 Griffey Estates Clarksville, TN 37042
3 Beds
4 Baths
2,000 SqFt
UPDATED:
12/08/2024 06:45 PM
Key Details
Property Type Single Family Home
Sub Type Single Family Residence
Listing Status Pending
Purchase Type For Sale
Square Footage 2,000 sqft
Price per Sqft $180
Subdivision Griffey Estates
MLS Listing ID 2767308
Bedrooms 3
Full Baths 2
Half Baths 2
HOA Fees $30/mo
HOA Y/N Yes
Year Built 2024
Annual Tax Amount $3,600
Property Description
Location
State TN
County Montgomery County
Interior
Interior Features Ceiling Fan(s), Extra Closets, Pantry, Walk-In Closet(s)
Heating Central, Electric
Cooling Central Air, Electric
Flooring Laminate, Tile
Fireplaces Number 1
Fireplace Y
Appliance Dishwasher, Disposal, Microwave
Exterior
Exterior Feature Garage Door Opener
Garage Spaces 2.0
Utilities Available Electricity Available, Water Available
View Y/N false
Roof Type Shingle
Private Pool false
Building
Story 2
Sewer Public Sewer
Water Public
Structure Type Brick,Vinyl Siding
New Construction true
Schools
Elementary Schools West Creek Elementary School
Middle Schools Kenwood Middle School
High Schools Kenwood High School
Others
HOA Fee Include Trash
Senior Community false




