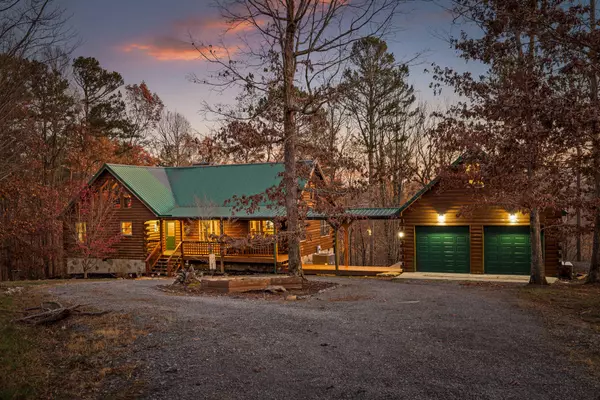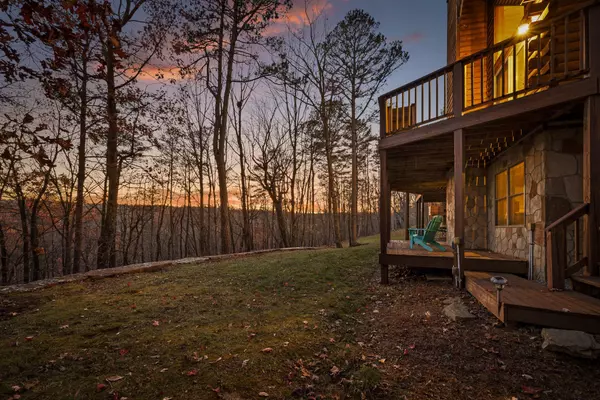292 Log Cabin Lane #14 Dunlap, TN 37327
3 Beds
2 Baths
2,258 SqFt
UPDATED:
01/03/2025 02:51 PM
Key Details
Property Type Single Family Home
Sub Type Single Family Residence
Listing Status Active
Purchase Type For Sale
Square Footage 2,258 sqft
Price per Sqft $254
Subdivision Stone Creek Cabins
MLS Listing ID 2767064
Bedrooms 3
Full Baths 2
HOA Fees $1,275/ann
HOA Y/N Yes
Year Built 2006
Annual Tax Amount $2,359
Lot Size 1.670 Acres
Acres 1.67
Lot Dimensions 1.67 Acres
Property Description
Location
State TN
County Sequatchie County
Interior
Interior Features Ceiling Fan(s), Walk-In Closet(s), Primary Bedroom Main Floor, Kitchen Island
Heating Central, Electric
Cooling Central Air, Electric
Flooring Carpet, Finished Wood, Tile
Fireplaces Number 1
Fireplace Y
Appliance Washer, Refrigerator, Microwave, Dryer, Dishwasher
Exterior
Exterior Feature Garage Door Opener
Garage Spaces 2.0
Utilities Available Electricity Available, Water Available
View Y/N false
Roof Type Metal
Private Pool false
Building
Lot Description Level, Wooded, Private, Views, Other
Story 2
Sewer Septic Tank
Water Public
Structure Type Log,Stone
New Construction false
Schools
Elementary Schools Griffith Elementary
Middle Schools Sequatchie Co Middle School
High Schools Sequatchie Co High School
Others
Senior Community false







