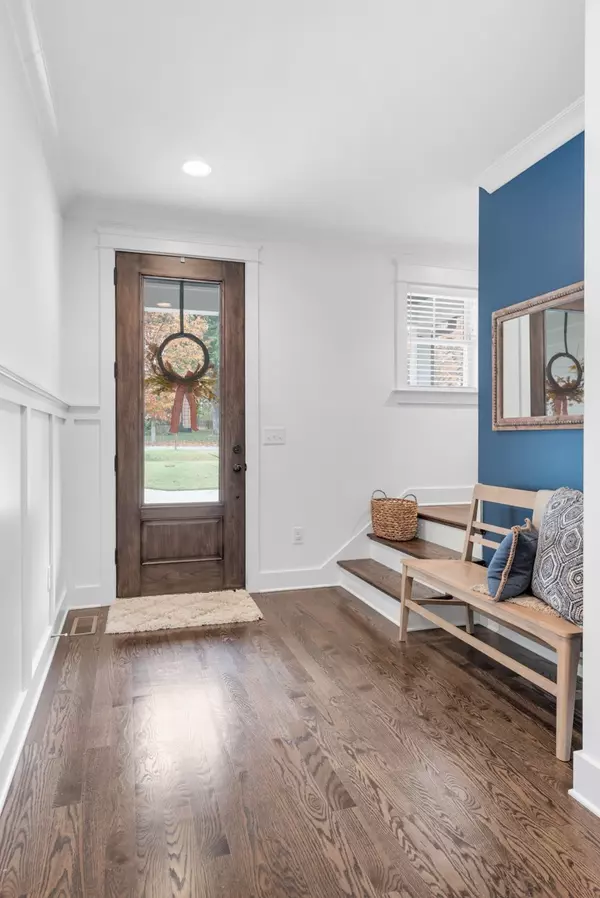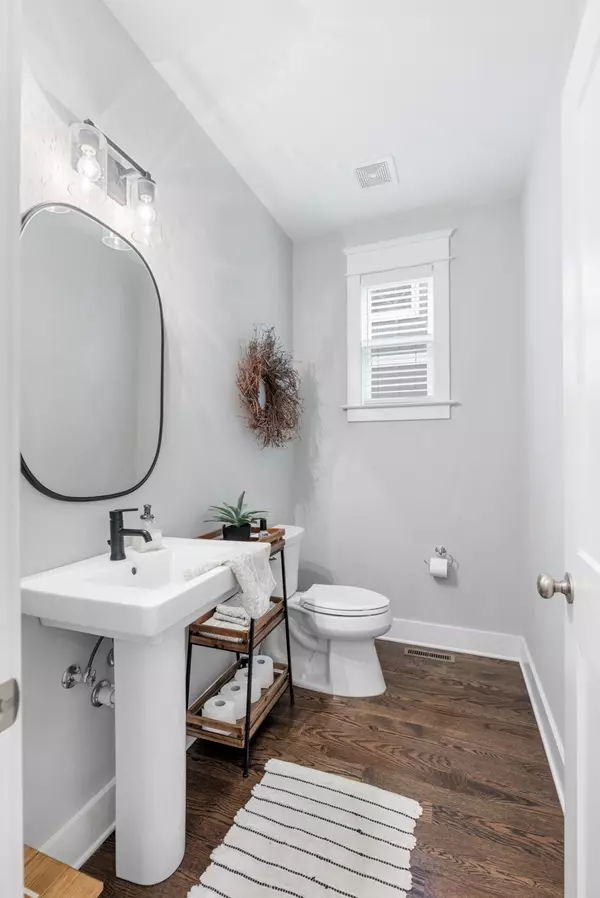1507B Wayne Dr Nashville, TN 37206
4 Beds
3 Baths
2,269 SqFt
UPDATED:
12/09/2024 12:29 PM
Key Details
Property Type Single Family Home
Sub Type Horizontal Property Regime - Detached
Listing Status Pending
Purchase Type For Sale
Square Footage 2,269 sqft
Price per Sqft $326
Subdivision 1507 Wayne Drive Townhomes
MLS Listing ID 2766291
Bedrooms 4
Full Baths 2
Half Baths 1
HOA Y/N No
Year Built 2018
Annual Tax Amount $4,301
Lot Size 1,742 Sqft
Acres 0.04
Property Description
Location
State TN
County Davidson County
Rooms
Main Level Bedrooms 1
Interior
Interior Features Primary Bedroom Main Floor
Heating Dual, Natural Gas
Cooling Dual, Electric
Flooring Carpet, Finished Wood, Tile
Fireplaces Number 1
Fireplace Y
Appliance Dishwasher, Disposal, Microwave, Refrigerator
Exterior
Garage Spaces 1.0
Utilities Available Electricity Available, Water Available
View Y/N false
Roof Type Asphalt
Private Pool false
Building
Lot Description Level
Story 2
Sewer Public Sewer
Water Public
Structure Type Fiber Cement
New Construction false
Schools
Elementary Schools Rosebank Elementary
Middle Schools Stratford Stem Magnet School Lower Campus
High Schools Stratford Stem Magnet School Upper Campus
Others
Senior Community false







