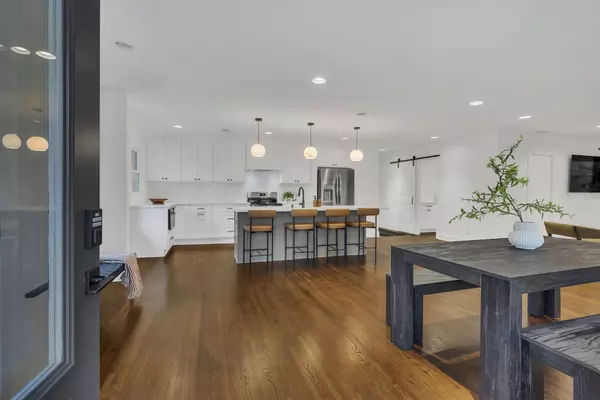REQUEST A TOUR If you would like to see this home without being there in person, select the "Virtual Tour" option and your agent will contact you to discuss available opportunities.
In-PersonVirtual Tour
Listed by Christian Wilson • Compass RE
$ 1,340,000
Est. payment /mo
Active
1419 Riverside Dr Nashville, TN 37206
3,500 SqFt
UPDATED:
01/04/2025 10:02 PM
Key Details
Property Type Multi-Family
Listing Status Active
Purchase Type For Sale
Square Footage 3,500 sqft
Price per Sqft $382
Subdivision 1419 Riverside
MLS Listing ID 2765772
HOA Y/N No
Year Built 1948
Annual Tax Amount $4,134
Property Description
Welcome to 1419 Riverside Dr, Units A & B - Nestled in charming Riverside Village and completely renovated top to bottom to create an expansive 3/2.5 home on the main level (unit A), and converting the lower level to a 3/2 bath home (Unit B) with designer finishes throughout. This is a rare opportunity to own 2 beautiful homes in 1 with a total of 3500 sqft of living space! Features include all new windows, HVAC, electrical, plumbing, designer kitchens, baths, and lighting. Perfect for those looking for an in-law space or Live upstairs and cashflow downstairs as an OOSTR, Mid-term, or long term rental or rent both! A short stroll to Mitchell Deli, Dose Coffee, Ladybird Taco, Village Pub. Minutes to Shelby Bottoms Park, Cornelia Fort Airpark, Downtown and all of your East Nashville favorites.
Location
State TN
County Davidson County
Zoning R10
Interior
Heating Central, Electric
Cooling Central Air, Electric
Flooring Finished Wood, Vinyl
Fireplace N
Exterior
Utilities Available Electricity Available, Water Available
View Y/N false
Private Pool false
Building
Story 2
Sewer Public Sewer
Water Public
Structure Type Brick
New Construction false
Schools
Elementary Schools Rosebank Elementary
Middle Schools Stratford Stem Magnet School Lower Campus
High Schools Stratford Stem Magnet School Upper Campus

© 2025 Listings courtesy of RealTrac as distributed by MLS GRID. All Rights Reserved.






