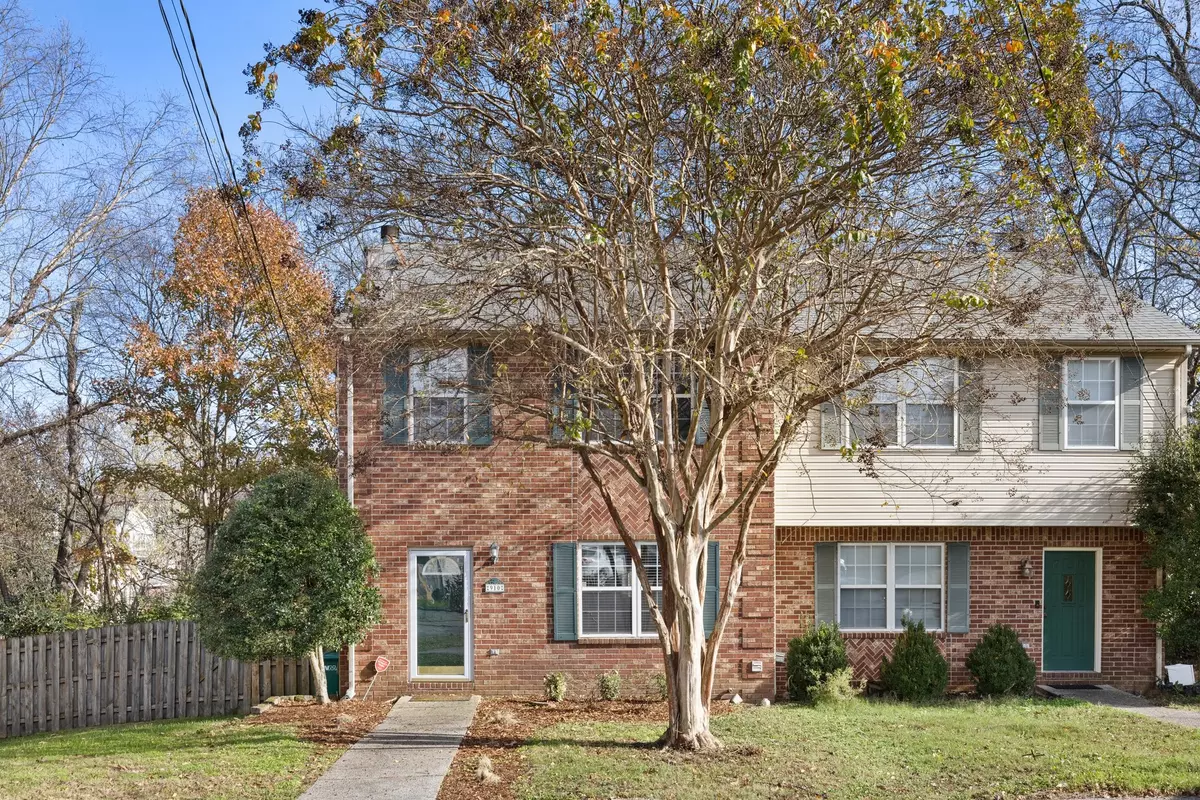910 Waggoner Ct #E Nashville, TN 37214
3 Beds
3 Baths
1,496 SqFt
UPDATED:
12/26/2024 02:29 AM
Key Details
Property Type Single Family Home
Sub Type Zero Lot Line
Listing Status Active
Purchase Type For Sale
Square Footage 1,496 sqft
Price per Sqft $207
Subdivision Patio Villa
MLS Listing ID 2765195
Bedrooms 3
Full Baths 2
Half Baths 1
HOA Y/N No
Year Built 1998
Annual Tax Amount $1,624
Lot Size 5,227 Sqft
Acres 0.12
Lot Dimensions 17 X 127
Property Description
Location
State TN
County Davidson County
Interior
Interior Features Ceiling Fan(s), Walk-In Closet(s)
Heating Central
Cooling Central Air
Flooring Carpet, Laminate, Tile, Vinyl
Fireplaces Number 1
Fireplace Y
Appliance Dishwasher, Disposal, Microwave, Refrigerator
Exterior
Exterior Feature Storage
Utilities Available Water Available
View Y/N false
Roof Type Shingle
Private Pool false
Building
Lot Description Level
Story 2
Sewer Public Sewer
Water Public
Structure Type Brick,Vinyl Siding
New Construction false
Schools
Elementary Schools Ruby Major Elementary
Middle Schools Donelson Middle
High Schools Mcgavock Comp High School
Others
Senior Community false







