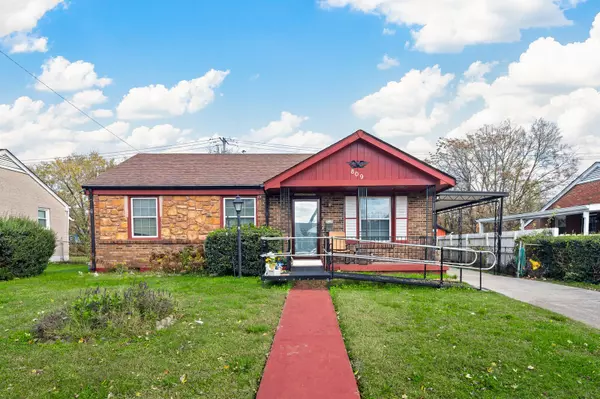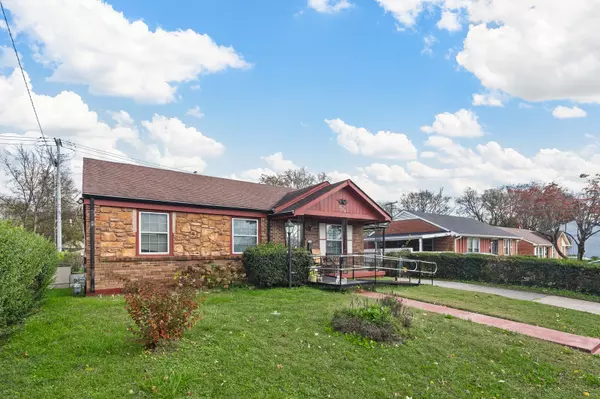809 Joseph Ave Nashville, TN 37207
4 Beds
2 Baths
1,585 SqFt
UPDATED:
12/03/2024 04:04 PM
Key Details
Property Type Single Family Home
Sub Type Single Family Residence
Listing Status Active
Purchase Type For Sale
Square Footage 1,585 sqft
Price per Sqft $252
Subdivision Nashville Housing Authority
MLS Listing ID 2765121
Bedrooms 4
Full Baths 2
HOA Y/N No
Year Built 1966
Annual Tax Amount $2,632
Lot Size 8,276 Sqft
Acres 0.19
Lot Dimensions 58 X 136
Property Description
Location
State TN
County Davidson County
Rooms
Main Level Bedrooms 4
Interior
Heating Central
Cooling Central Air
Flooring Tile, Vinyl
Fireplace N
Exterior
Utilities Available Water Available
View Y/N false
Private Pool false
Building
Story 1
Sewer Public Sewer
Water Public
Structure Type Brick
New Construction false
Schools
Elementary Schools Ida B. Wells Elementary
Middle Schools Jere Baxter Middle
High Schools Maplewood Comp High School
Others
Senior Community false







