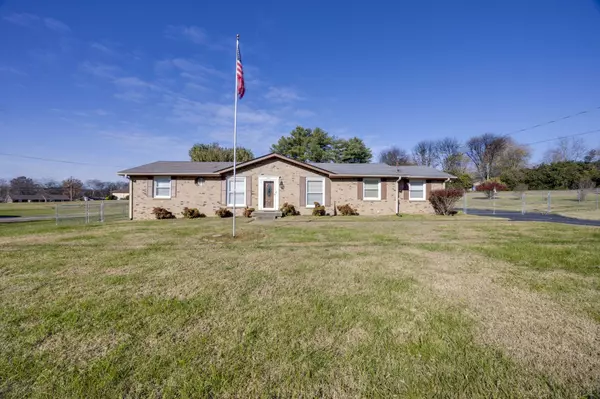402 Page Dr Goodlettsville, TN 37072
3 Beds
2 Baths
1,764 SqFt
UPDATED:
12/20/2024 08:52 PM
Key Details
Property Type Single Family Home
Sub Type Single Family Residence
Listing Status Pending
Purchase Type For Sale
Square Footage 1,764 sqft
Price per Sqft $249
Subdivision Page Heights Sec 4
MLS Listing ID 2764311
Bedrooms 3
Full Baths 2
HOA Y/N No
Year Built 1972
Annual Tax Amount $1,417
Lot Size 0.730 Acres
Acres 0.73
Lot Dimensions 150 X 226 IRR
Property Description
Location
State TN
County Sumner County
Rooms
Main Level Bedrooms 3
Interior
Interior Features Ceiling Fan(s), Redecorated
Heating Central, Natural Gas
Cooling Central Air
Flooring Laminate, Tile
Fireplace Y
Exterior
Garage Spaces 2.0
Utilities Available Water Available, Cable Connected
View Y/N false
Roof Type Shingle
Private Pool false
Building
Story 1
Sewer Public Sewer
Water Public
Structure Type Brick
New Construction false
Schools
Elementary Schools Madison Creek Elementary
Middle Schools T. W. Hunter Middle School
High Schools Beech Sr High School
Others
Senior Community false







