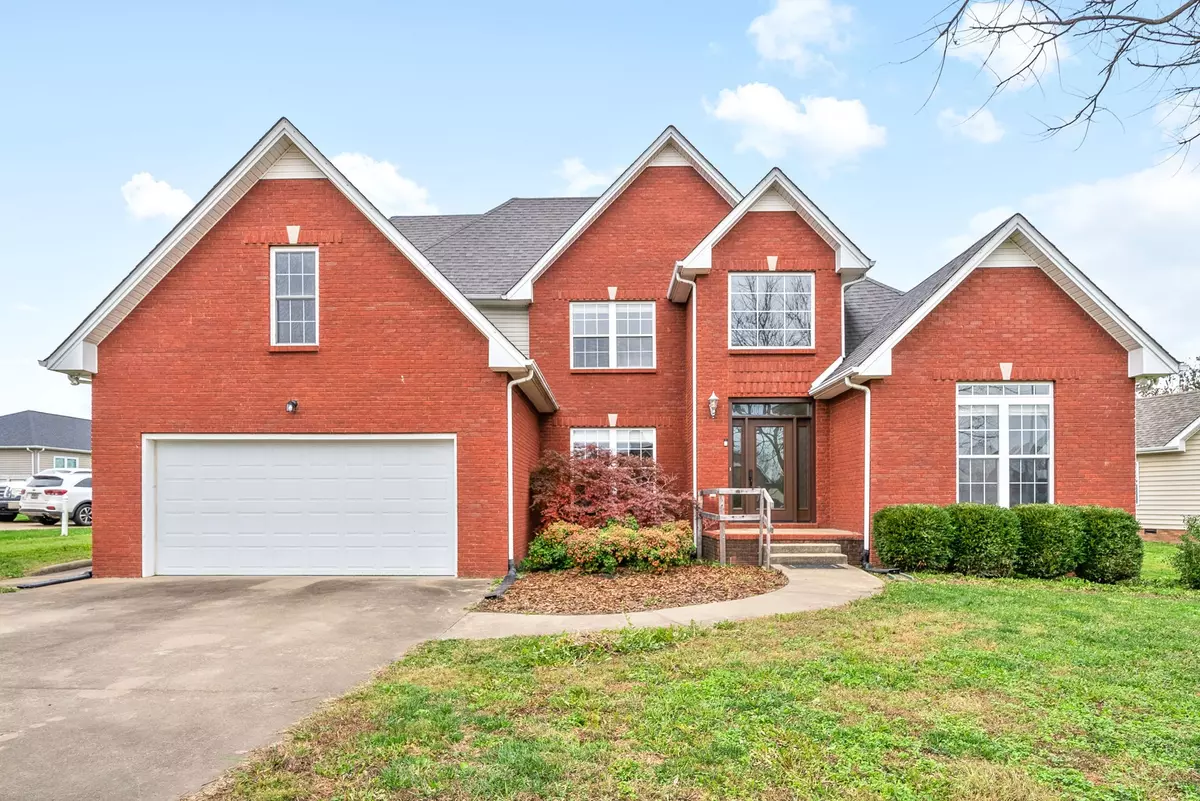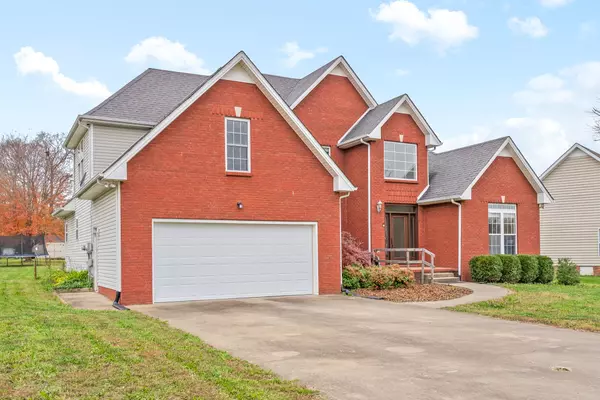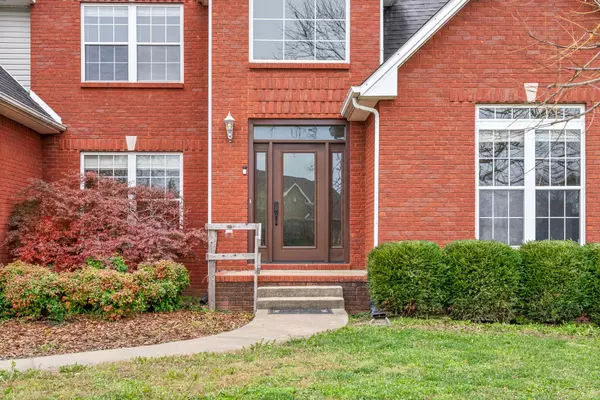754 McClain Dr Clarksville, TN 37040
4 Beds
3 Baths
2,841 SqFt
UPDATED:
12/28/2024 05:31 PM
Key Details
Property Type Single Family Home
Sub Type Single Family Residence
Listing Status Active
Purchase Type For Sale
Square Footage 2,841 sqft
Price per Sqft $149
Subdivision Tylertown
MLS Listing ID 2764212
Bedrooms 4
Full Baths 2
Half Baths 1
HOA Y/N No
Year Built 2002
Annual Tax Amount $2,403
Lot Size 0.640 Acres
Acres 0.64
Property Description
Location
State TN
County Montgomery County
Rooms
Main Level Bedrooms 1
Interior
Interior Features Ceiling Fan(s)
Heating Central
Cooling Ceiling Fan(s), Central Air, Electric
Flooring Carpet, Finished Wood, Tile
Fireplaces Number 1
Fireplace Y
Exterior
Exterior Feature Garage Door Opener
Garage Spaces 2.0
Utilities Available Electricity Available, Water Available
View Y/N false
Private Pool false
Building
Story 2
Sewer Public Sewer
Water Public
Structure Type Brick,Vinyl Siding
New Construction false
Schools
Elementary Schools Oakland Elementary
Middle Schools Northeast Middle
High Schools Northeast High School
Others
Senior Community false







