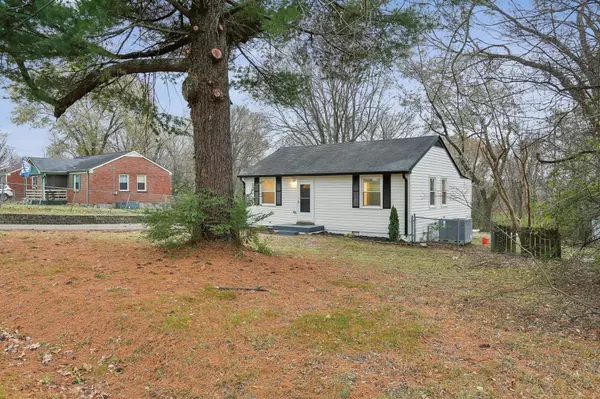201 Stirton Rd Nashville, TN 37210
2 Beds
2 Baths
1,098 SqFt
UPDATED:
01/09/2025 03:47 PM
Key Details
Property Type Single Family Home
Sub Type Single Family Residence
Listing Status Active Under Contract
Purchase Type For Sale
Square Footage 1,098 sqft
Price per Sqft $341
Subdivision Cunningham Heights
MLS Listing ID 2763495
Bedrooms 2
Full Baths 2
HOA Y/N No
Year Built 1957
Annual Tax Amount $1,703
Lot Size 1.100 Acres
Acres 1.1
Lot Dimensions 78 X 475
Property Description
Location
State TN
County Davidson County
Rooms
Main Level Bedrooms 2
Interior
Interior Features Primary Bedroom Main Floor
Heating Central, Electric
Cooling Central Air, Electric
Flooring Finished Wood, Laminate
Fireplace N
Appliance Dishwasher, Microwave
Exterior
Utilities Available Electricity Available, Water Available
View Y/N false
Roof Type Shingle
Private Pool false
Building
Story 1
Sewer Public Sewer
Water Public
Structure Type Vinyl Siding
New Construction false
Schools
Elementary Schools John B. Whitsitt Elementary
Middle Schools Cameron College Preparatory
High Schools Glencliff High School
Others
Senior Community false







