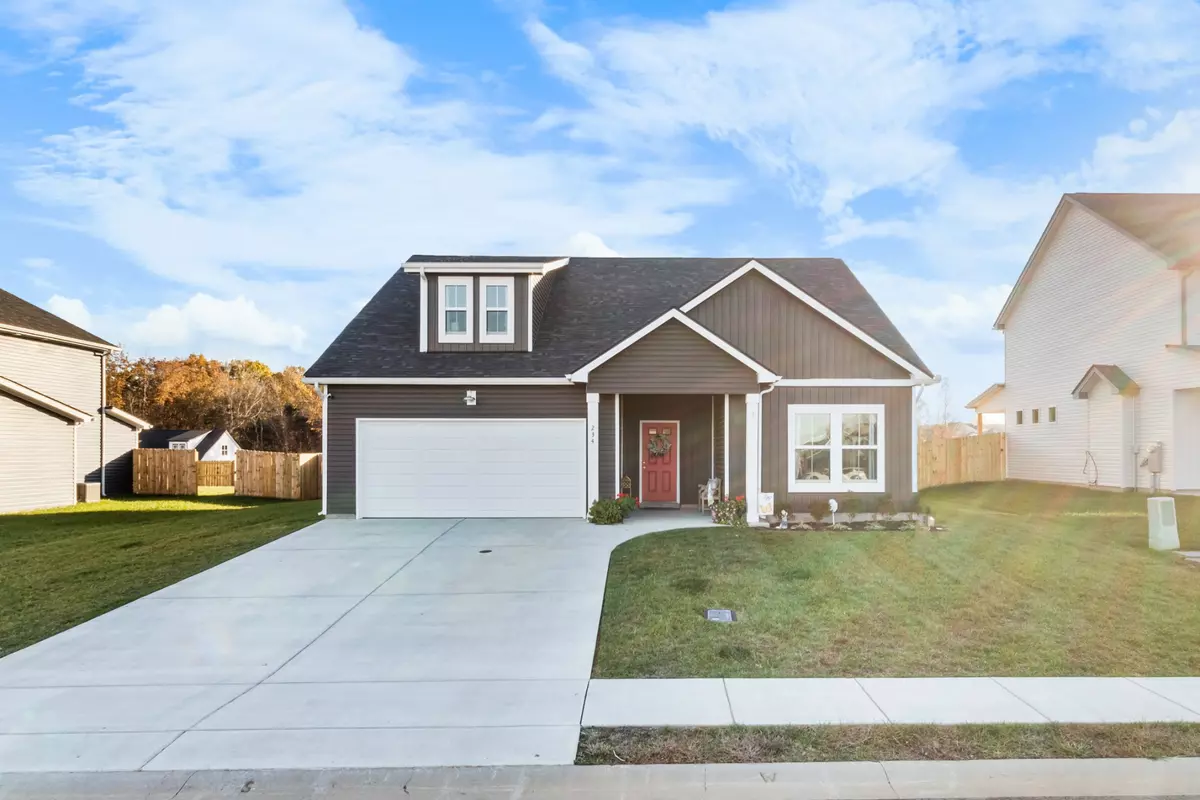234 Wexford Way Clarksville, TN 37042
3 Beds
3 Baths
2,100 SqFt
UPDATED:
12/01/2024 04:54 PM
Key Details
Property Type Single Family Home
Sub Type Single Family Residence
Listing Status Active
Purchase Type For Sale
Square Footage 2,100 sqft
Price per Sqft $190
Subdivision Cherry Fields
MLS Listing ID 2762945
Bedrooms 3
Full Baths 3
HOA Fees $30/mo
HOA Y/N Yes
Year Built 2023
Annual Tax Amount $419
Lot Size 8,712 Sqft
Acres 0.2
Property Description
Location
State TN
County Montgomery County
Rooms
Main Level Bedrooms 3
Interior
Heating Central
Cooling Central Air
Flooring Carpet, Laminate, Tile
Fireplace N
Exterior
Exterior Feature Garage Door Opener
Garage Spaces 2.0
Pool Above Ground
Utilities Available Water Available
View Y/N false
Private Pool true
Building
Story 1.5
Sewer Public Sewer
Water Public
Structure Type Vinyl Siding
New Construction false
Schools
Elementary Schools Liberty Elementary
Middle Schools New Providence Middle
High Schools Northwest High School
Others
Senior Community false







