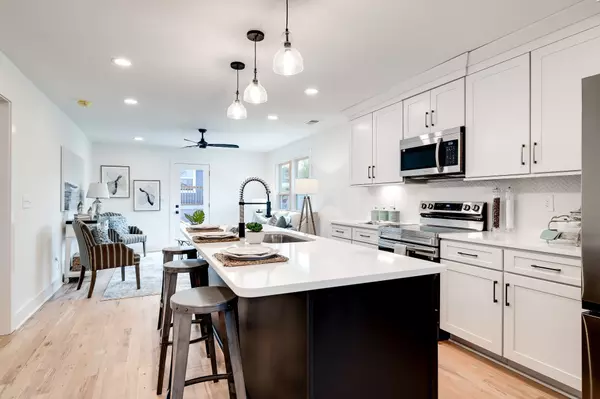280 Martingale Drive Unit A Old Hickory, TN 37138
3 Beds
2 Baths
1,773 SqFt
UPDATED:
11/22/2024 06:52 PM
Key Details
Property Type Single Family Home
Sub Type Horizontal Property Regime - Detached
Listing Status Active
Purchase Type For Sale
Square Footage 1,773 sqft
Price per Sqft $262
Subdivision Cumberland Terrace
MLS Listing ID 2762267
Bedrooms 3
Full Baths 2
HOA Y/N Yes
Year Built 2024
Annual Tax Amount $1,170
Lot Size 0.290 Acres
Acres 0.29
Lot Dimensions 75 X 222
Property Description
Location
State TN
County Davidson County
Rooms
Main Level Bedrooms 3
Interior
Interior Features Ceiling Fan(s), High Ceilings, Smart Appliance(s), Primary Bedroom Main Floor, High Speed Internet, Kitchen Island
Heating Central, Dual, ENERGY STAR Qualified Equipment, Electric
Cooling Central Air, Dual, Electric
Flooring Finished Wood, Tile
Fireplace N
Appliance Dishwasher, Disposal, Refrigerator
Exterior
Utilities Available Electricity Available, Water Available, Cable Connected
View Y/N true
View City
Roof Type Shingle
Private Pool false
Building
Lot Description Cleared, Level
Story 1
Sewer Public Sewer
Water Public
Structure Type Hardboard Siding,Brick
New Construction true
Schools
Elementary Schools Dupont Elementary
Middle Schools Dupont Hadley Middle
High Schools Mcgavock Comp High School
Others
Senior Community false







