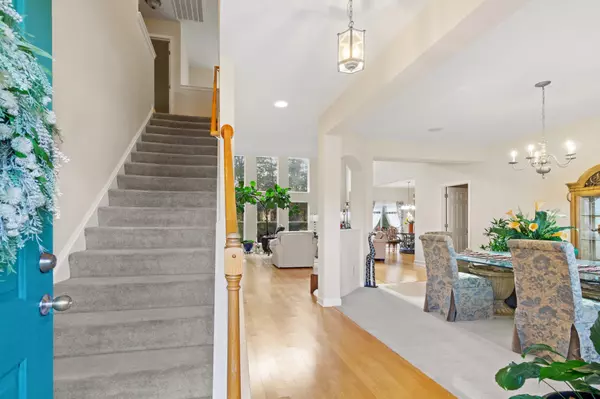7424 Riverfront Dr Nashville, TN 37221
4 Beds
3 Baths
3,420 SqFt
UPDATED:
12/05/2024 02:42 PM
Key Details
Property Type Single Family Home
Sub Type Single Family Residence
Listing Status Active Under Contract
Purchase Type For Sale
Square Footage 3,420 sqft
Price per Sqft $219
Subdivision Riverwalk
MLS Listing ID 2761917
Bedrooms 4
Full Baths 2
Half Baths 1
HOA Fees $225/qua
HOA Y/N Yes
Year Built 2005
Annual Tax Amount $3,757
Lot Size 0.430 Acres
Acres 0.43
Lot Dimensions 48 X 175
Property Description
Location
State TN
County Davidson County
Rooms
Main Level Bedrooms 1
Interior
Interior Features Ceiling Fan(s), Entry Foyer, Extra Closets, High Ceilings, Open Floorplan, Walk-In Closet(s), Primary Bedroom Main Floor, High Speed Internet
Heating Central, Electric
Cooling Central Air, Electric
Flooring Carpet, Finished Wood, Vinyl
Fireplaces Number 1
Fireplace Y
Appliance Dishwasher, Disposal, Microwave
Exterior
Garage Spaces 2.0
Utilities Available Electricity Available, Water Available, Cable Connected
View Y/N false
Roof Type Shingle
Private Pool false
Building
Story 2
Sewer Public Sewer
Water Public
Structure Type Brick
New Construction false
Schools
Elementary Schools Gower Elementary
Middle Schools H. G. Hill Middle
High Schools James Lawson High School
Others
HOA Fee Include Recreation Facilities
Senior Community false







