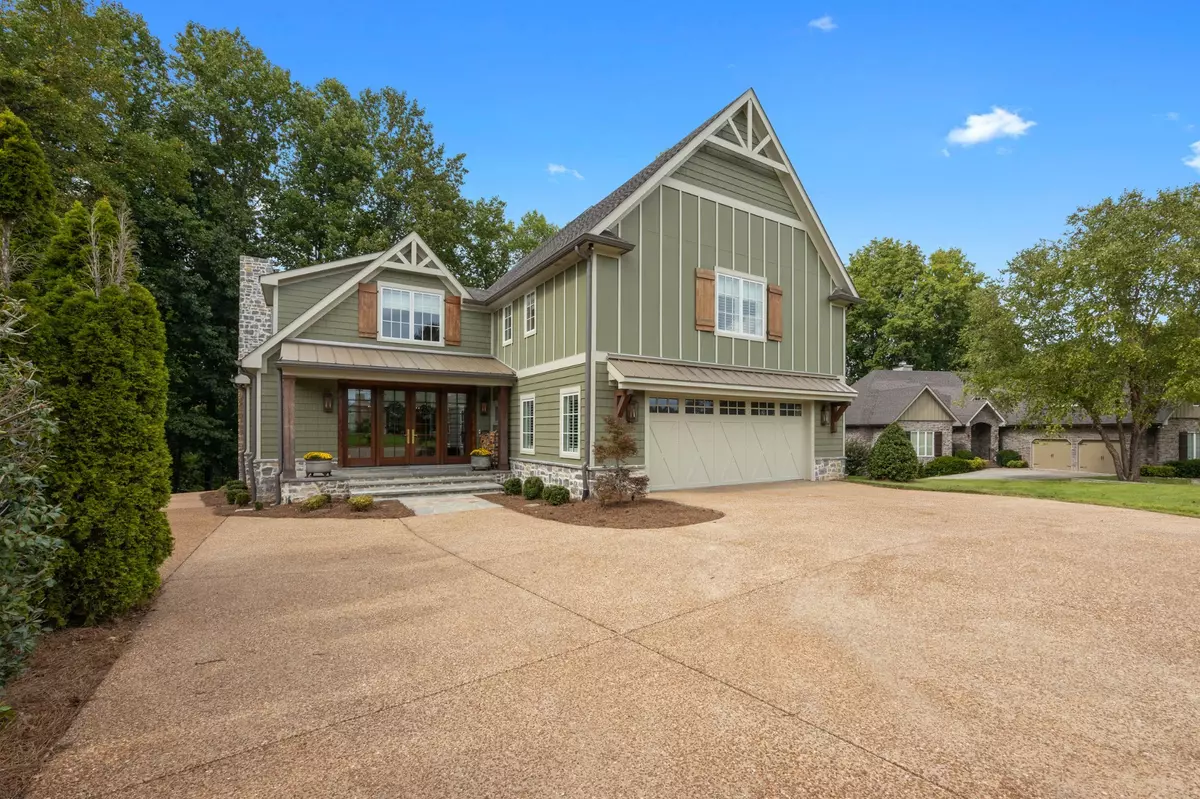263 Waters Edge Dr Estill Springs, TN 37330
3 Beds
4 Baths
4,492 SqFt
UPDATED:
11/09/2024 06:53 PM
Key Details
Property Type Single Family Home
Sub Type Single Family Residence
Listing Status Active
Purchase Type For Sale
Square Footage 4,492 sqft
Price per Sqft $634
Subdivision Watersedge Est Phase I
MLS Listing ID 2757719
Bedrooms 3
Full Baths 3
Half Baths 1
HOA Y/N No
Year Built 2022
Annual Tax Amount $4,748
Lot Size 0.490 Acres
Acres 0.49
Lot Dimensions 50 X 275.5
Property Description
Location
State TN
County Franklin County
Rooms
Main Level Bedrooms 1
Interior
Interior Features Ceiling Fan(s), Central Vacuum, Extra Closets, High Ceilings, Open Floorplan, Pantry, Smart Light(s), Walk-In Closet(s), Water Filter, Primary Bedroom Main Floor, Kitchen Island
Heating Central
Cooling Central Air
Flooring Finished Wood, Tile
Fireplaces Number 1
Fireplace Y
Appliance Dishwasher, Dryer, Grill, Ice Maker, Microwave, Refrigerator
Exterior
Exterior Feature Dock, Garage Door Opener, Gas Grill, Irrigation System, Smart Light(s), Storage
Garage Spaces 2.0
Utilities Available Water Available
View Y/N true
View Lake
Private Pool false
Building
Story 2
Sewer Septic Tank
Water Public
Structure Type Hardboard Siding,Stone
New Construction false
Schools
Elementary Schools Rock Creek Elementary
Middle Schools North Middle School
High Schools Franklin Co High School
Others
Senior Community false







