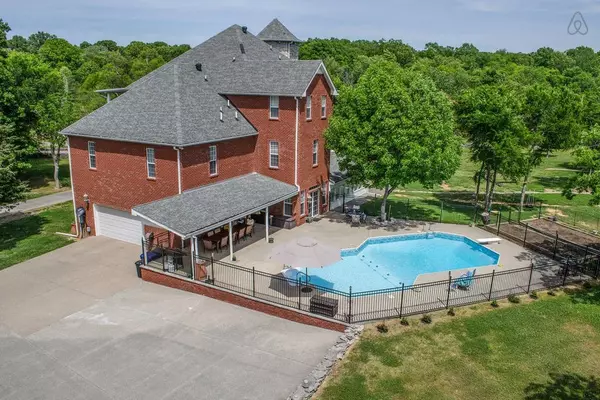115 Rea Dr Hermitage, TN 37076
8 Beds
9 Baths
7,385 SqFt
UPDATED:
11/17/2024 10:03 PM
Key Details
Property Type Single Family Home
Sub Type Single Family Residence
Listing Status Active
Purchase Type For Sale
Square Footage 7,385 sqft
Price per Sqft $223
Subdivision Southwinds 5
MLS Listing ID 2757522
Bedrooms 8
Full Baths 7
Half Baths 2
HOA Y/N No
Year Built 2004
Annual Tax Amount $5,149
Lot Size 1.810 Acres
Acres 1.81
Property Description
Location
State TN
County Wilson County
Rooms
Main Level Bedrooms 1
Interior
Interior Features Ceiling Fan(s), Entry Foyer, Extra Closets, High Ceilings, Storage, Walk-In Closet(s)
Heating Central, Natural Gas
Cooling Central Air
Flooring Carpet, Finished Wood, Tile
Fireplaces Number 2
Fireplace Y
Appliance Dishwasher, Dryer, Microwave, Refrigerator, Washer
Exterior
Exterior Feature Balcony, Garage Door Opener, Storage
Garage Spaces 8.0
Pool In Ground
Utilities Available Water Available, Cable Connected
View Y/N true
View Valley
Roof Type Shingle
Private Pool true
Building
Lot Description Private, Wooded
Story 3
Sewer Septic Tank
Water Public
Structure Type Brick
New Construction false
Schools
Elementary Schools Gladeville Elementary
Middle Schools West Wilson Middle School
High Schools Wilson Central High School
Others
Senior Community false







