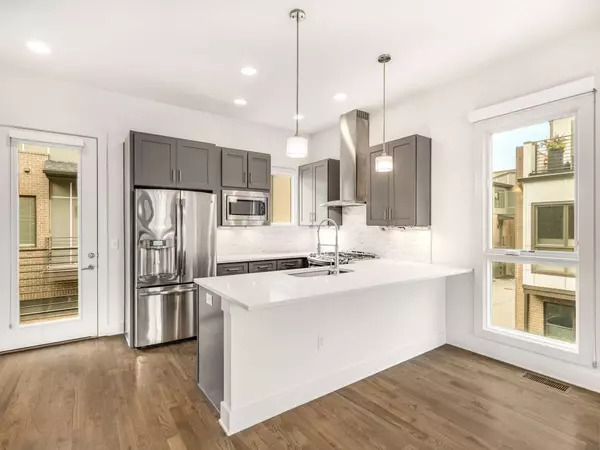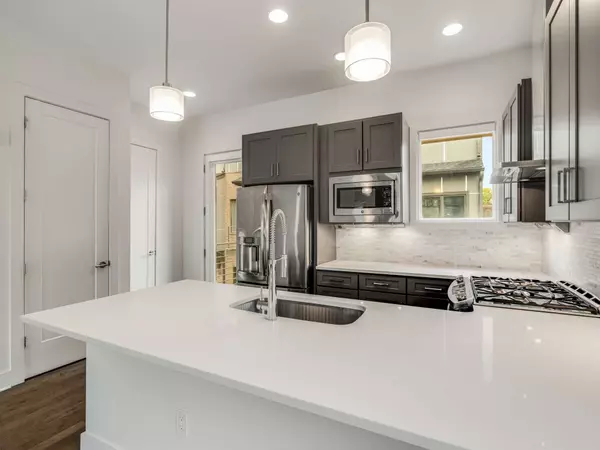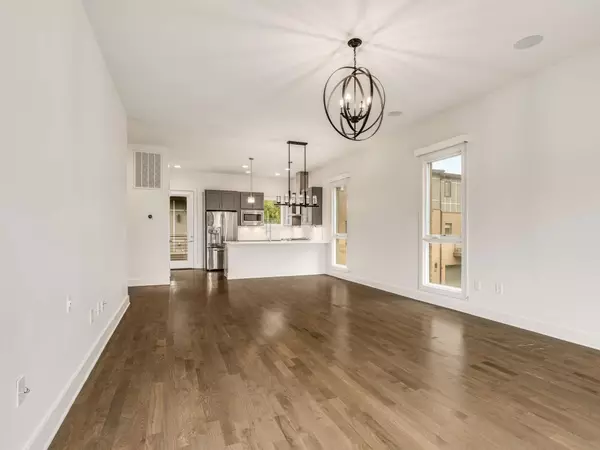825 Melpark Ct Nashville, TN 37204
3 Beds
4 Baths
1,809 SqFt
UPDATED:
12/16/2024 06:31 PM
Key Details
Property Type Townhouse
Sub Type Townhouse
Listing Status Active
Purchase Type For Sale
Square Footage 1,809 sqft
Price per Sqft $392
Subdivision Melpark Townhomes
MLS Listing ID 2757497
Bedrooms 3
Full Baths 3
Half Baths 1
HOA Fees $244/mo
HOA Y/N Yes
Year Built 2016
Annual Tax Amount $3,767
Lot Size 871 Sqft
Acres 0.02
Property Description
Location
State TN
County Davidson County
Rooms
Main Level Bedrooms 1
Interior
Interior Features Air Filter, Ceiling Fan(s), Extra Closets, Pantry, Walk-In Closet(s), High Speed Internet
Heating Central
Cooling Central Air, Electric
Flooring Finished Wood, Tile
Fireplace N
Appliance Dishwasher, Disposal, Dryer, Microwave, Refrigerator, Washer
Exterior
Exterior Feature Balcony
Garage Spaces 2.0
Utilities Available Electricity Available, Water Available, Cable Connected
View Y/N false
Private Pool false
Building
Story 3
Sewer Public Sewer
Water Public
Structure Type Brick
New Construction false
Schools
Elementary Schools Waverly-Belmont Elementary School
Middle Schools John Trotwood Moore Middle
High Schools Hillsboro Comp High School
Others
HOA Fee Include Exterior Maintenance,Maintenance Grounds,Trash
Senior Community false







