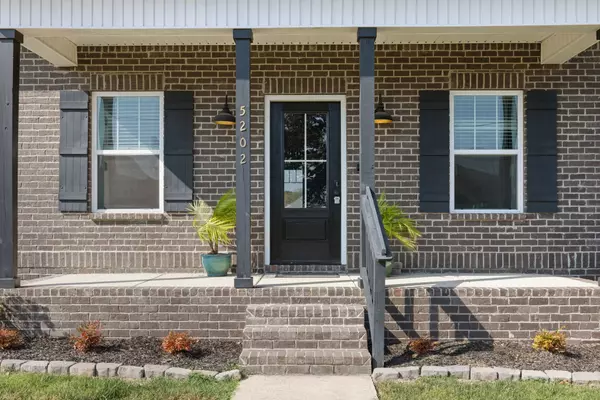5202 Everest Dr Chapel Hill, TN 37034
3 Beds
2 Baths
1,984 SqFt
UPDATED:
01/03/2025 11:10 PM
Key Details
Property Type Single Family Home
Sub Type Single Family Residence
Listing Status Active
Purchase Type For Sale
Square Footage 1,984 sqft
Price per Sqft $226
Subdivision Warner S Ridge
MLS Listing ID 2753616
Bedrooms 3
Full Baths 2
HOA Y/N No
Year Built 2018
Annual Tax Amount $1,730
Lot Size 0.340 Acres
Acres 0.34
Lot Dimensions 100X150
Property Description
Location
State TN
County Marshall County
Rooms
Main Level Bedrooms 3
Interior
Interior Features Air Filter, Ceiling Fan(s), Extra Closets, High Ceilings, Open Floorplan, Storage, Walk-In Closet(s), Primary Bedroom Main Floor, High Speed Internet, Kitchen Island
Heating Central
Cooling Central Air
Flooring Carpet, Laminate, Tile
Fireplace N
Appliance Dishwasher, Disposal, Microwave, Refrigerator
Exterior
Exterior Feature Garage Door Opener, Smart Camera(s)/Recording
Garage Spaces 2.0
Utilities Available Water Available, Cable Connected
View Y/N false
Roof Type Shingle
Private Pool false
Building
Lot Description Level
Story 1.5
Sewer STEP System
Water Public
Structure Type Brick
New Construction false
Schools
Elementary Schools Chapel Hill Elementary
Middle Schools Chapel Hill (K-3)/Delk Henson (4-6)
High Schools Forrest School
Others
Senior Community false







