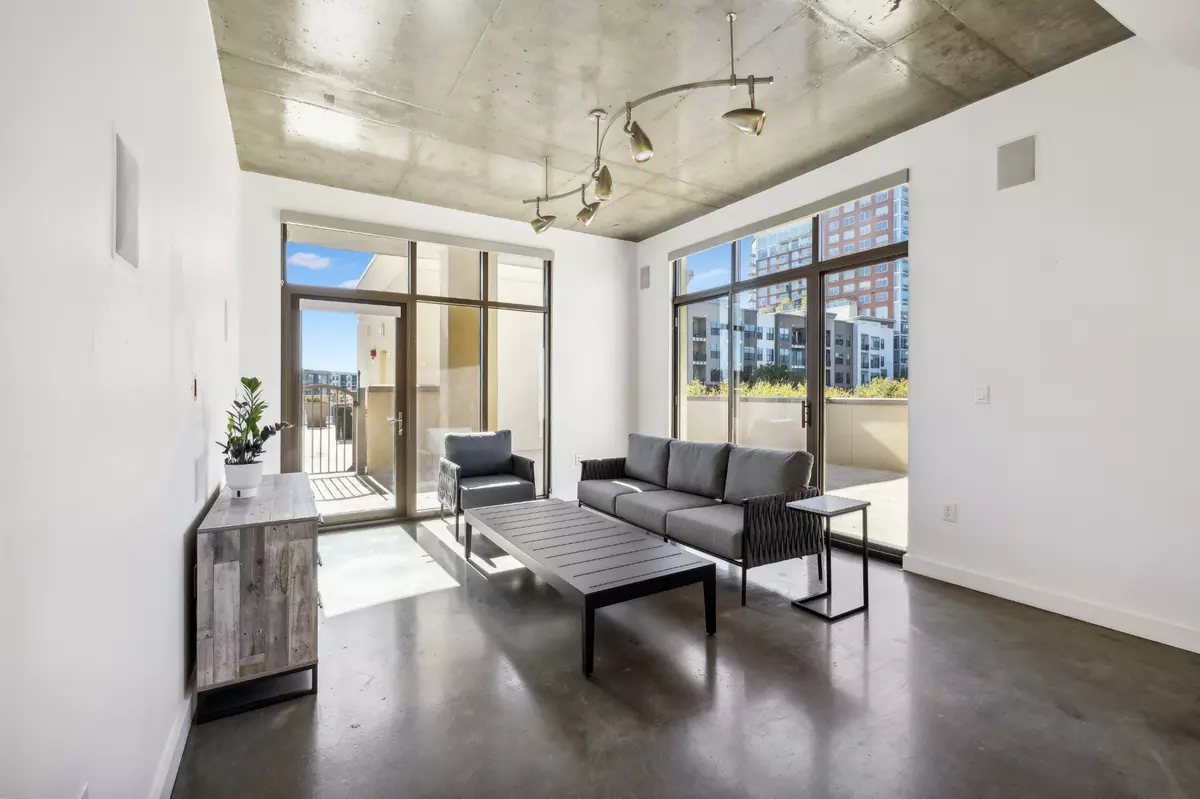1510 Demonbreun St #511 Nashville, TN 37203
1 Bed
1 Bath
848 SqFt
UPDATED:
01/06/2025 09:43 PM
Key Details
Property Type Single Family Home
Sub Type High Rise
Listing Status Active
Purchase Type For Sale
Square Footage 848 sqft
Price per Sqft $642
Subdivision Rhythm At Music Row
MLS Listing ID 2753042
Bedrooms 1
Full Baths 1
HOA Fees $398/mo
HOA Y/N Yes
Year Built 2009
Annual Tax Amount $2,921
Lot Size 1,742 Sqft
Acres 0.04
Property Description
Location
State TN
County Davidson County
Rooms
Main Level Bedrooms 1
Interior
Interior Features Bookcases, Ceiling Fan(s), Extra Closets, Pantry, Storage, High Speed Internet
Heating Central
Cooling Ceiling Fan(s), Central Air
Flooring Concrete
Fireplace N
Appliance Dishwasher, Disposal, Dryer, Microwave, Refrigerator, Washer
Exterior
Garage Spaces 1.0
Pool In Ground
Utilities Available Water Available, Cable Connected
View Y/N true
View City
Private Pool true
Building
Story 1
Sewer Public Sewer
Water Public
Structure Type Stucco
New Construction false
Schools
Elementary Schools Eakin Elementary
Middle Schools West End Middle School
High Schools Hillsboro Comp High School
Others
HOA Fee Include Exterior Maintenance,Maintenance Grounds,Recreation Facilities,Trash
Senior Community false







