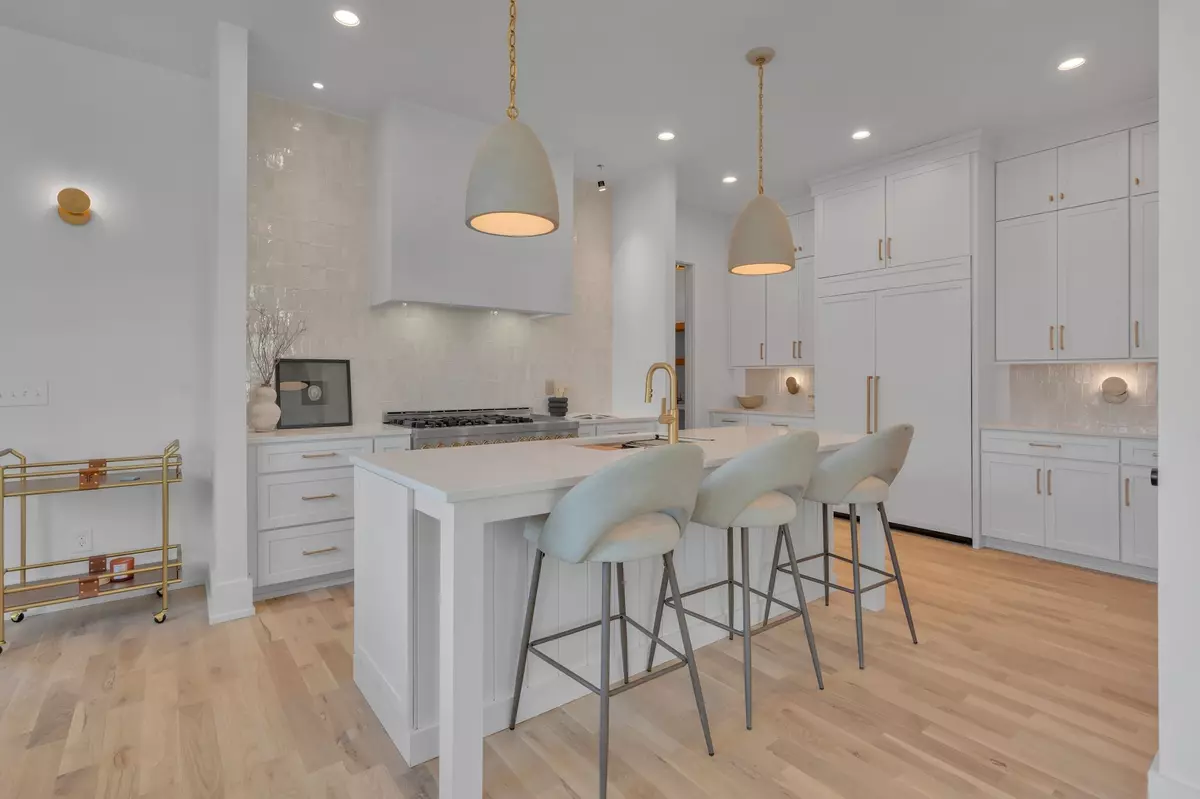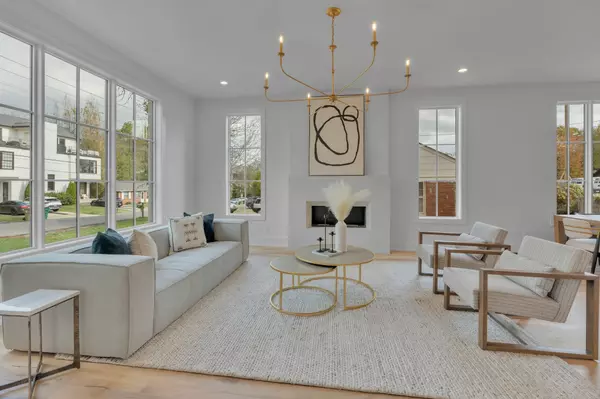1509A Kirkwood Ave Nashville, TN 37212
5 Beds
7 Baths
3,899 SqFt
UPDATED:
01/09/2025 08:43 PM
Key Details
Property Type Single Family Home
Sub Type Horizontal Property Regime - Detached
Listing Status Active
Purchase Type For Sale
Square Footage 3,899 sqft
Price per Sqft $538
Subdivision Homes At 1509A And 1509B Kirkwood Avenue
MLS Listing ID 2752660
Bedrooms 5
Full Baths 5
Half Baths 2
HOA Fees $50/ann
HOA Y/N Yes
Year Built 2024
Annual Tax Amount $4,249
Property Description
Location
State TN
County Davidson County
Rooms
Main Level Bedrooms 1
Interior
Interior Features Air Filter, Ceiling Fan(s), Entry Foyer, Extra Closets, High Ceilings, Pantry, Smart Appliance(s), Smart Camera(s)/Recording, Smart Thermostat, High Speed Internet
Heating Heat Pump, Natural Gas
Cooling Ceiling Fan(s), Central Air, Electric, Gas
Flooring Finished Wood, Tile
Fireplaces Number 1
Fireplace Y
Appliance Dishwasher, Disposal, Freezer, Ice Maker, Microwave, Refrigerator, Stainless Steel Appliance(s)
Exterior
Exterior Feature Balcony
Garage Spaces 1.0
Utilities Available Electricity Available, Water Available
View Y/N false
Roof Type Asphalt
Private Pool false
Building
Lot Description Private
Story 3
Sewer Public Sewer
Water Public
Structure Type Brick
New Construction true
Schools
Elementary Schools Waverly-Belmont Elementary School
Middle Schools John Trotwood Moore Middle
High Schools Hillsboro Comp High School
Others
Senior Community false







