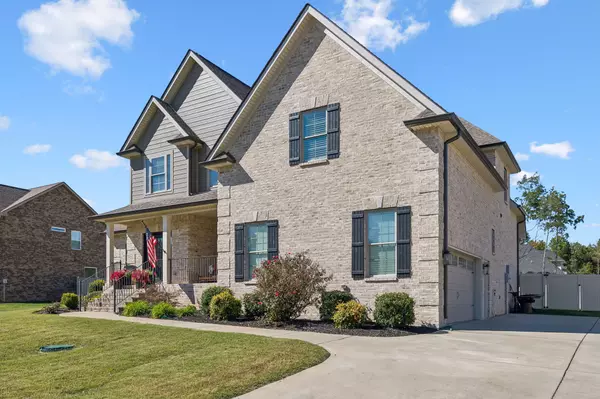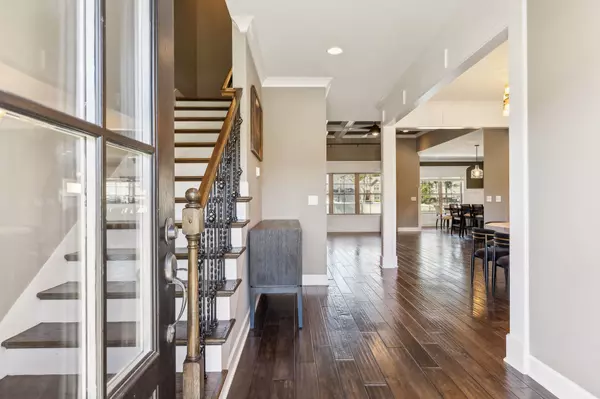7804 Brenda Ln Murfreesboro, TN 37129
4 Beds
5 Baths
3,257 SqFt
UPDATED:
12/30/2024 03:29 PM
Key Details
Property Type Single Family Home
Sub Type Single Family Residence
Listing Status Active
Purchase Type For Sale
Square Footage 3,257 sqft
Price per Sqft $239
Subdivision Madison Cove Sec 1
MLS Listing ID 2751655
Bedrooms 4
Full Baths 3
Half Baths 2
HOA Fees $25/mo
HOA Y/N Yes
Year Built 2019
Annual Tax Amount $2,574
Lot Size 0.360 Acres
Acres 0.36
Property Description
Location
State TN
County Rutherford County
Rooms
Main Level Bedrooms 2
Interior
Interior Features Air Filter, Ceiling Fan(s), Open Floorplan, Pantry, Smart Appliance(s), Smart Thermostat, Storage, Walk-In Closet(s), Primary Bedroom Main Floor
Heating Central, Electric
Cooling Central Air, Electric
Flooring Finished Wood
Fireplaces Number 1
Fireplace Y
Appliance Dishwasher, Disposal, Ice Maker, Microwave, Refrigerator, Stainless Steel Appliance(s)
Exterior
Exterior Feature Garage Door Opener, Irrigation System
Garage Spaces 2.0
Utilities Available Electricity Available, Water Available
View Y/N false
Private Pool false
Building
Lot Description Level
Story 2
Sewer STEP System
Water Public
Structure Type Brick
New Construction false
Schools
Elementary Schools Wilson Elementary School
Middle Schools Siegel Middle School
High Schools Siegel High School
Others
HOA Fee Include Maintenance Grounds
Senior Community false







