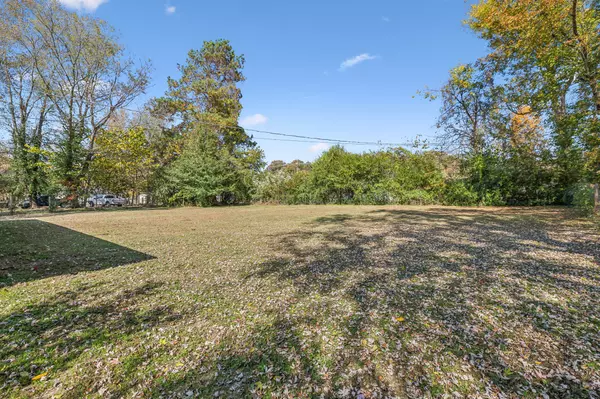101 Sunset Dr Waverly, TN 37185
3 Beds
2 Baths
1,540 SqFt
UPDATED:
01/19/2025 12:21 AM
Key Details
Property Type Single Family Home
Sub Type Single Family Residence
Listing Status Active
Purchase Type For Sale
Square Footage 1,540 sqft
Price per Sqft $145
Subdivision Sykes View
MLS Listing ID 2751515
Bedrooms 3
Full Baths 2
HOA Y/N No
Year Built 1966
Annual Tax Amount $1,192
Lot Size 0.500 Acres
Acres 0.5
Lot Dimensions 75X170X159.04X215.86 M/IRR
Property Description
Location
State TN
County Humphreys County
Rooms
Main Level Bedrooms 3
Interior
Interior Features Ceiling Fan(s)
Heating Central, Natural Gas
Cooling Central Air, Electric
Flooring Carpet, Tile, Vinyl
Fireplace N
Appliance Dryer, Microwave, Refrigerator, Washer
Exterior
Utilities Available Electricity Available, Water Available
View Y/N false
Private Pool false
Building
Lot Description Level
Story 1
Sewer Public Sewer
Water Public
Structure Type Brick
New Construction false
Schools
Elementary Schools Waverly Elementary
Middle Schools Waverly Jr High School
High Schools Waverly Central High School
Others
Senior Community false







